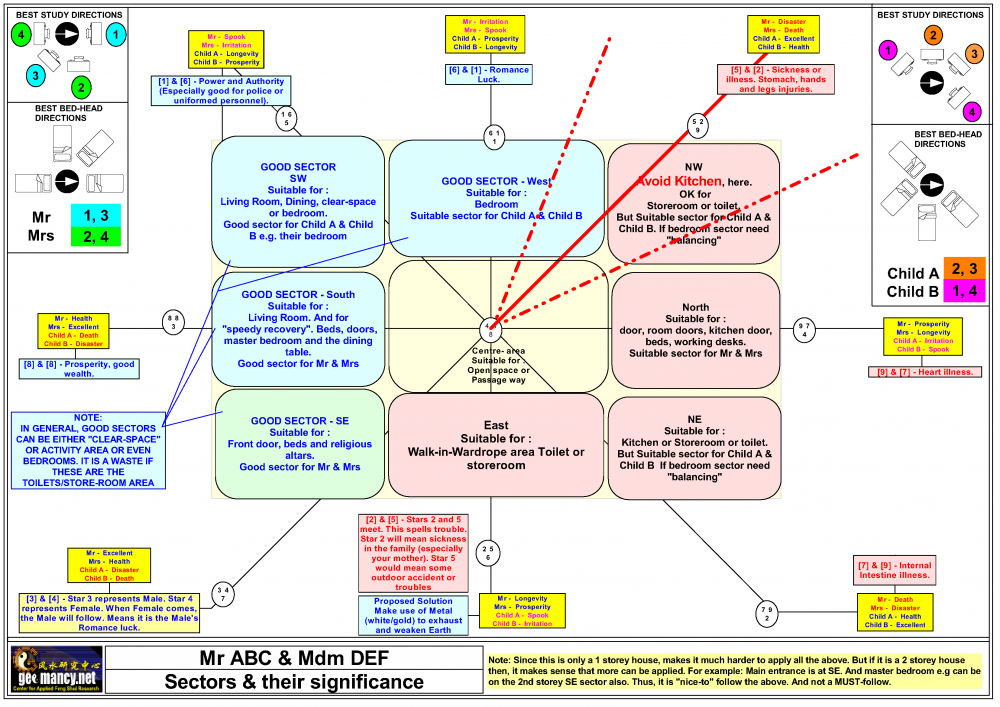On-site Built from Scratch Comprehensive Home Feng Shui for Landed Properties
Singapore On-site Home Build from Scratch Terrace / Semi-D / Bungalow
ENHANCE HEALTH, WEALTH & HAPPINESS TODAY
Get a Quick Quote
The cost fluctuates based on the extent of work needed.
Please provide the following information:
[ 1. ] Type of home: Terrace, Semi-Detached, or Bungalow, and the number of storeys.
[ 2. ] A general description of the scope of work required.
 Cecil Lee, +65 9785-3171 / support@geomancy.net
Cecil Lee, +65 9785-3171 / support@geomancy.net
This is an EXAMPLE of an Indicative Quote.
A. International Offsite Landed Property (Single Level) - USD $758 for review of a confirmed layout plan:-
https://www.geomancy.net/forums/store/product/17-international-offsite-landed-property-single-level-audit/
B. Each additional level is #$140 each.
The above refers to a scenario where you choose from one of the developer's standard house plans that are pre-designed.
C. If you are able instead to really build from scratch and involve several rounds of discussions with your architect or building planner:-
Note this is separate from Para A. and B.
Stage 1: I seek a template for planning the interior layout of my new house, priced at USD $388.
Stage 2: I possess a draft layout and would like to send it for your comments and improvements. The aim is to refine the layout of a single-story house, priced at USD $318. [For skipping Stage 1, please request a quote.]
Stage 3: My layout plans are finalized. I request assistance with the interior proposals, priced at USD $288 per level.
This is an example of a Stage 1 Report.
Edited just now by Cecil Lee
2. Please provide a general description of the scope of work required.
3. Below is a rough guide to our pricing:
A. International Offsite Landed Property (Single Level) - USD $758 for the review of a confirmed layout plan:
https://www.geomancy.net/forums/store/product/17-international-offsite-landed-property-single-level-audit/
B. Each additional level costs $140.
[This is based on selecting one of the developer's standard house plans as per the fixed template provided above.]
C. If you choose to build from scratch, involving multiple discussions with your architect or building planner:
Please note this is separate from Paragraphs A and B.
Stage 1: Seeking advice on the allocation of home sectors for specific functions = USD$388.
Stage 2: Development of proposal(s) for iterative feedback = USD$288.
Stage 3: Interior Feng Shui layout proposals = First level = USD$288. Each subsequent level costs an additional USD$140.
What Others Say About Us
" As much as we see, Geomancy.net has great web presence built up over the years and is seen as one of the SG market leaders in residential house audit. "
Success starts with good Feng Shui
 Cecil Lee, +65 9785-3171 / support@geomancy.net
Cecil Lee, +65 9785-3171 / support@geomancy.net

Related:
https://www.geomancy.net/forums/topic/16079-landed-properties-build-a-house-from-scratch/





26 Comments
Recommended Comments