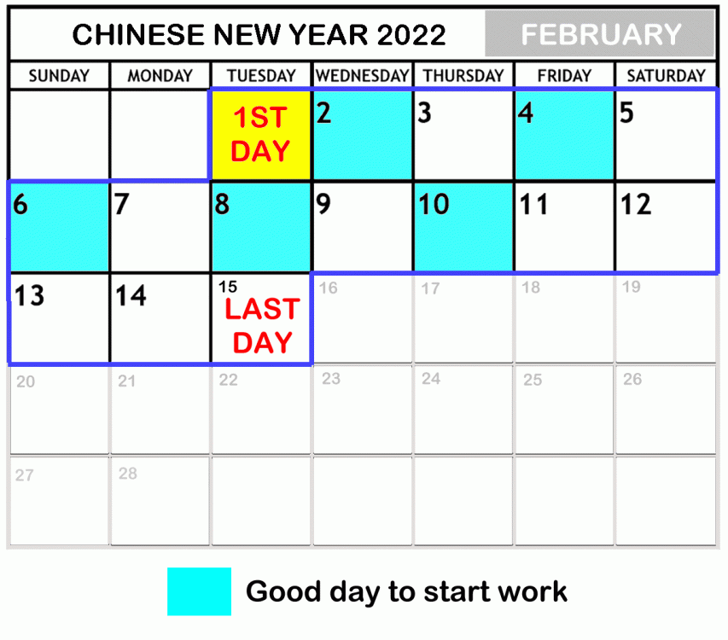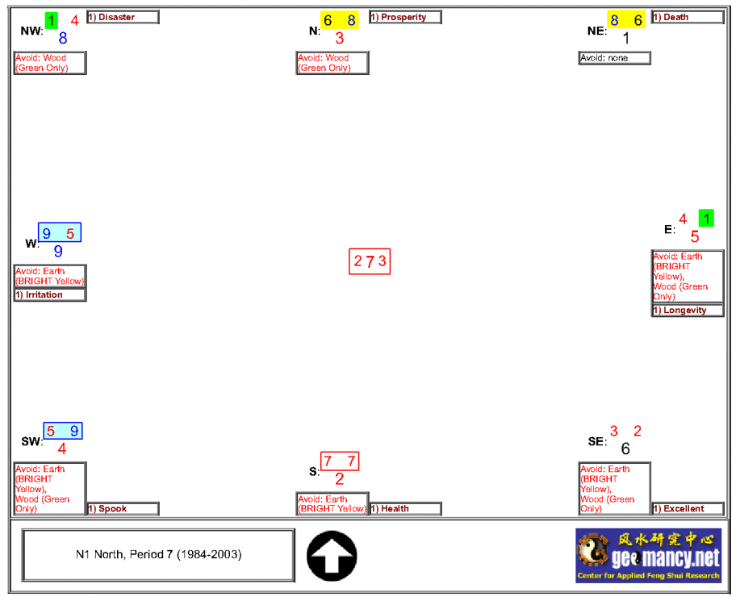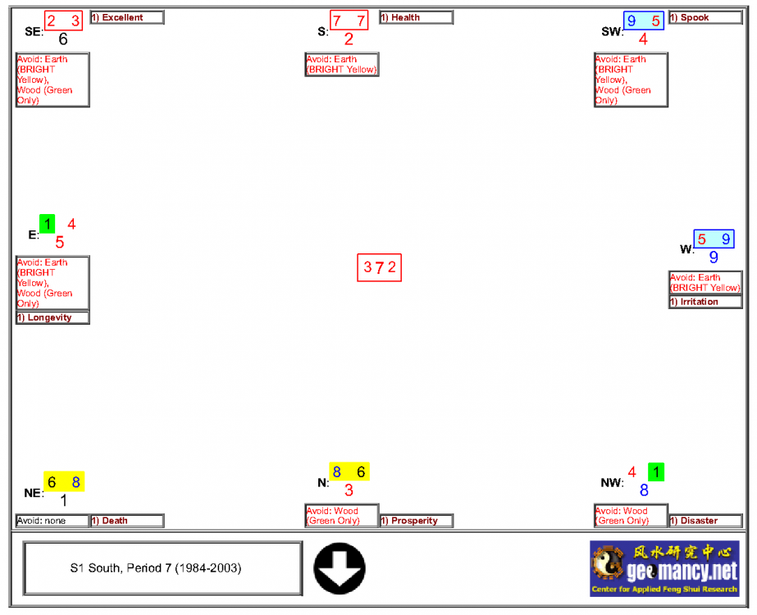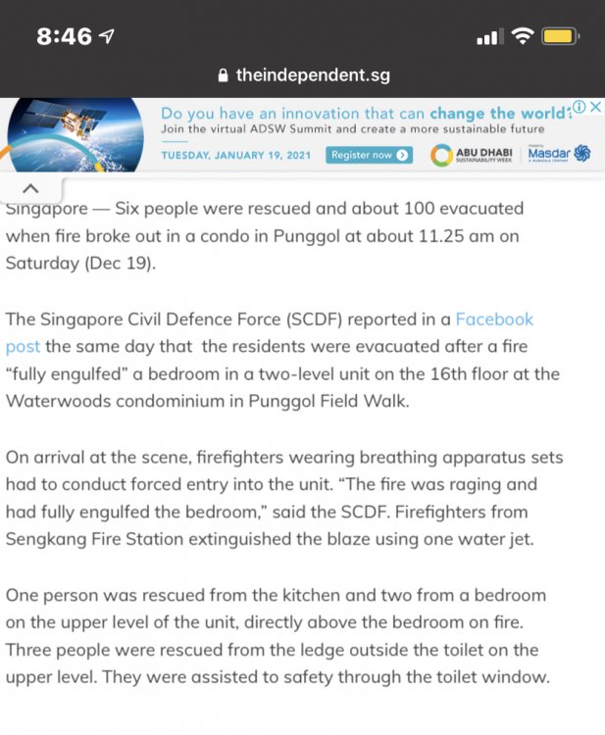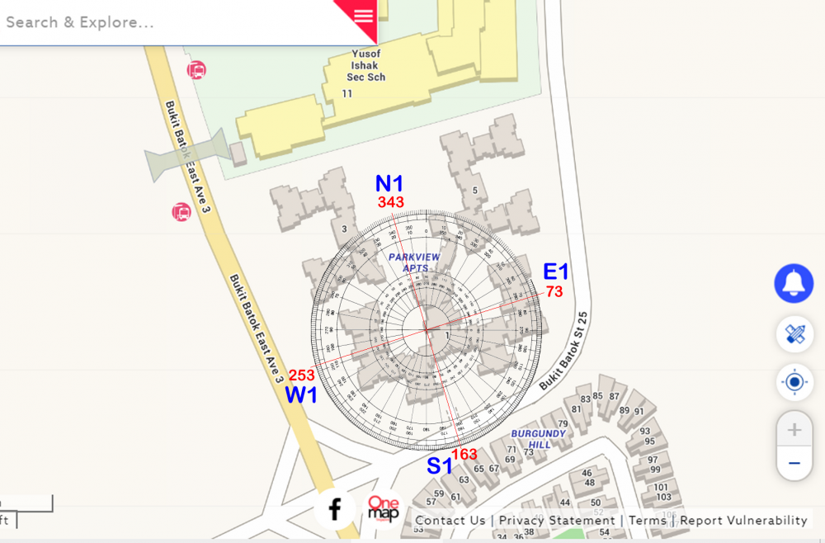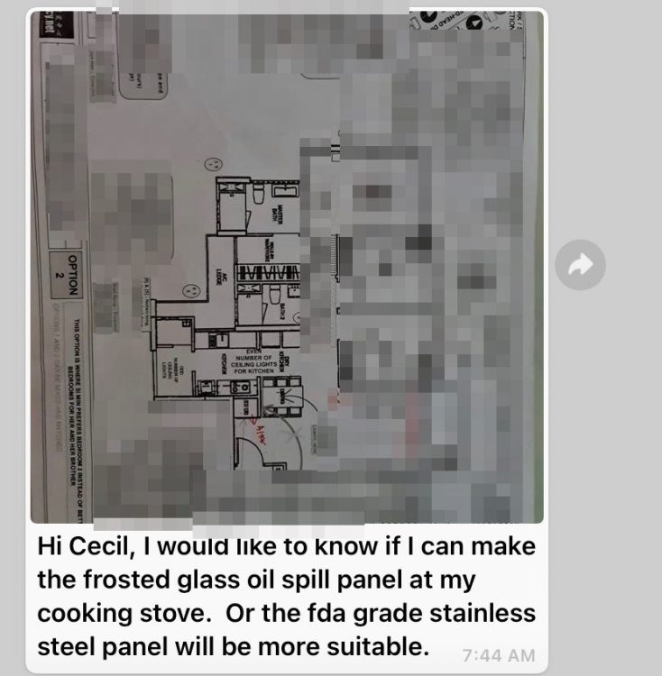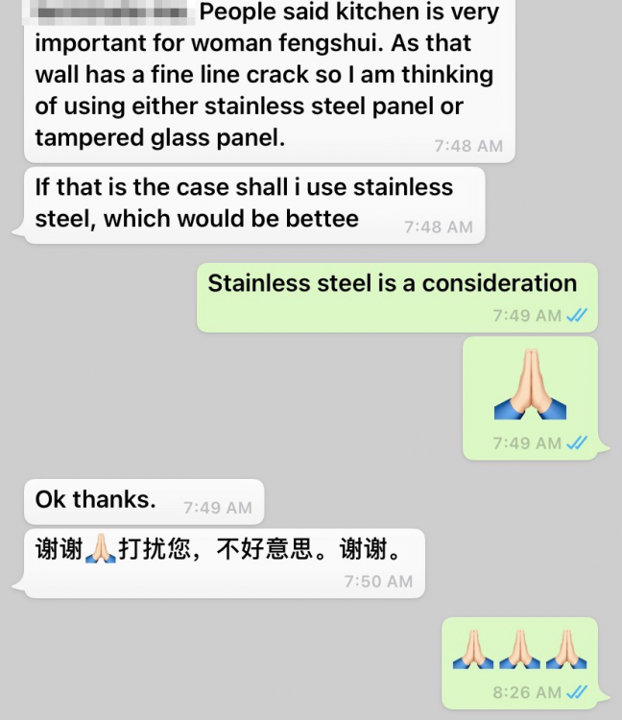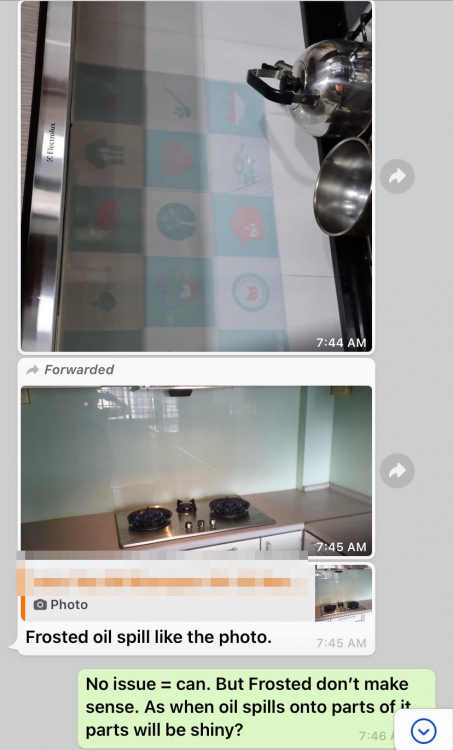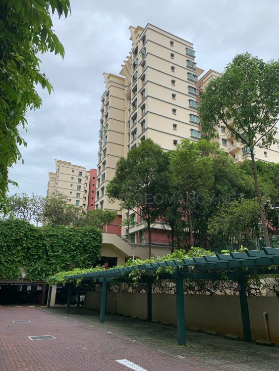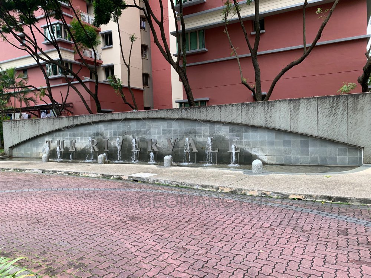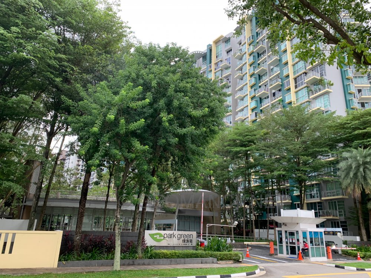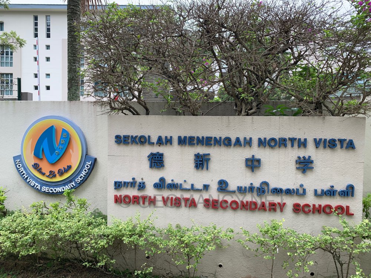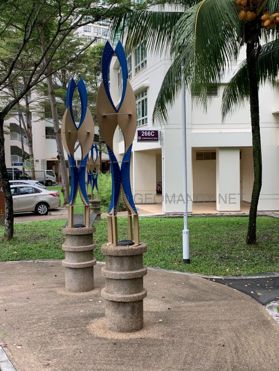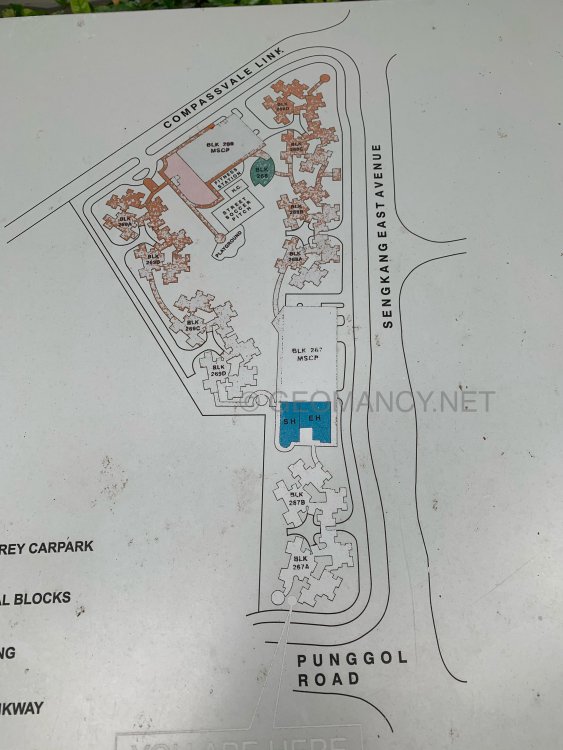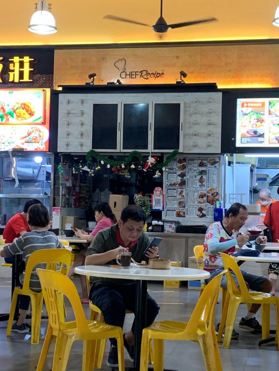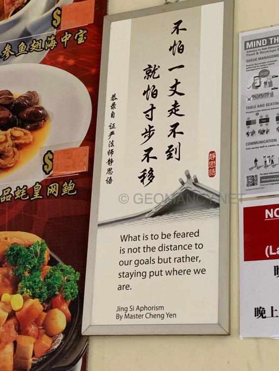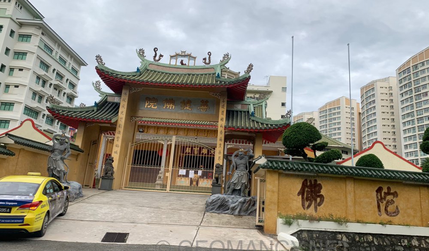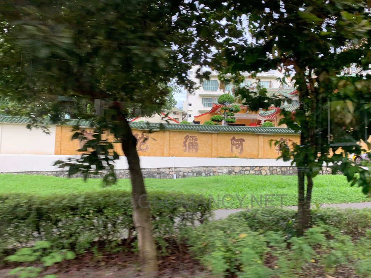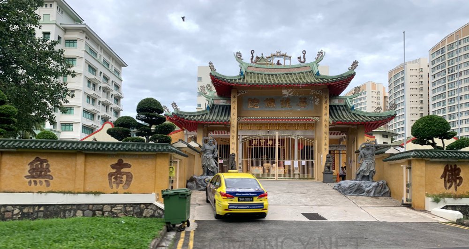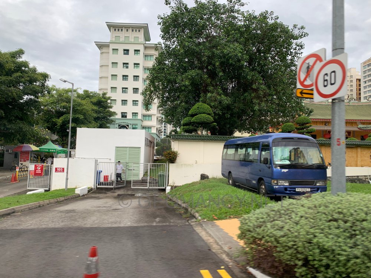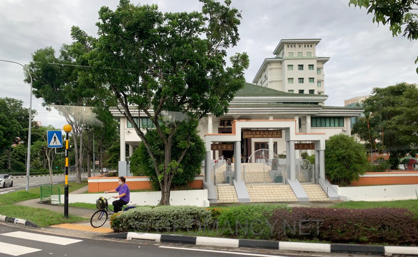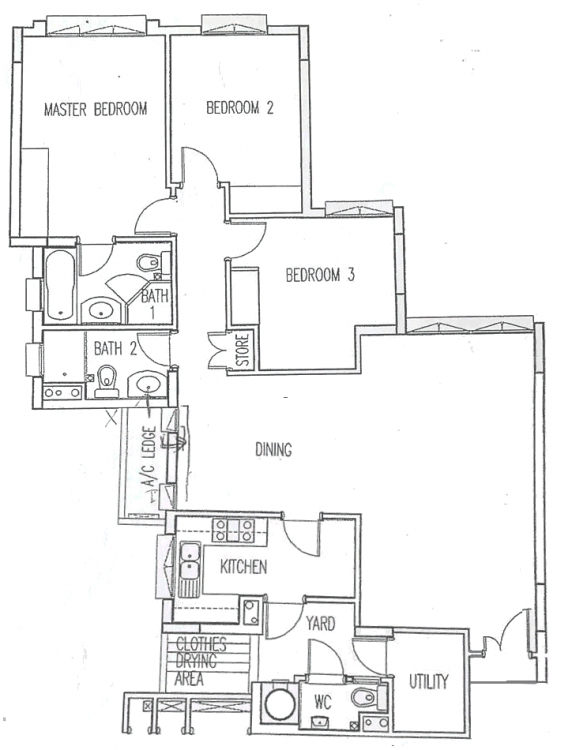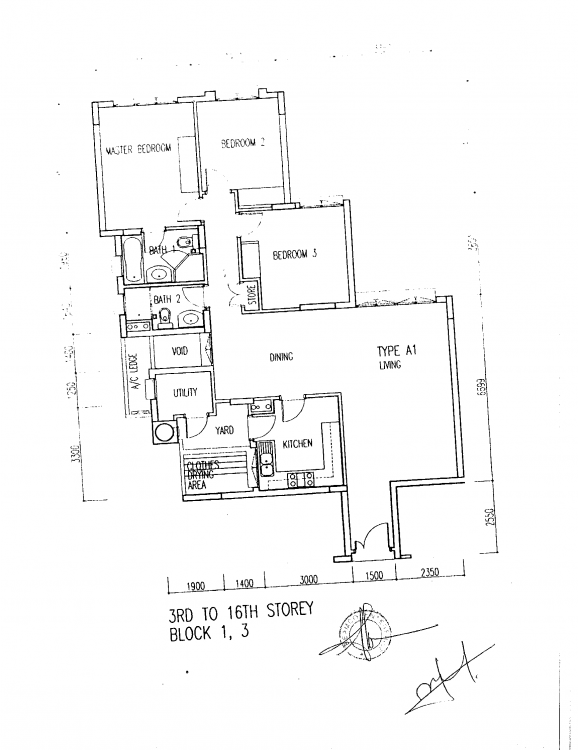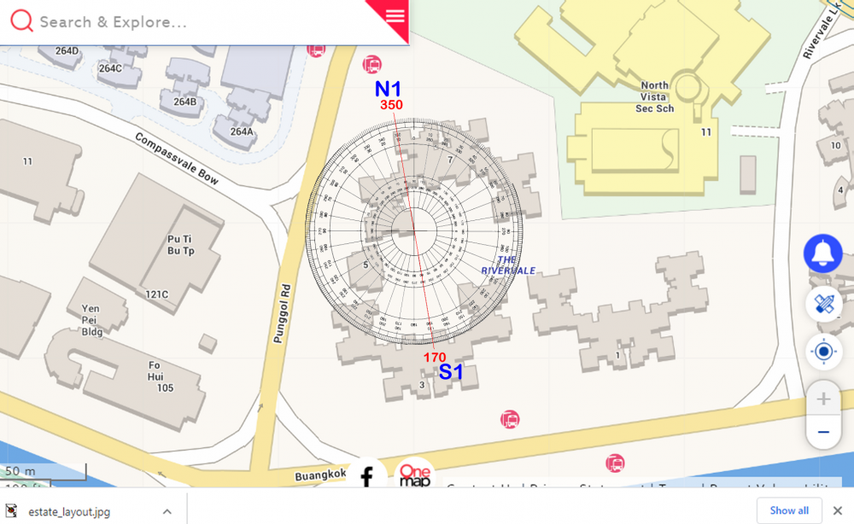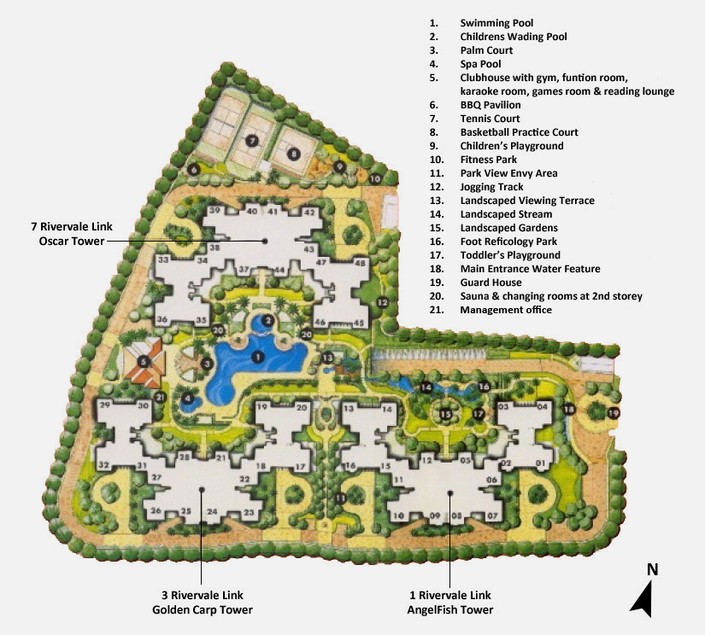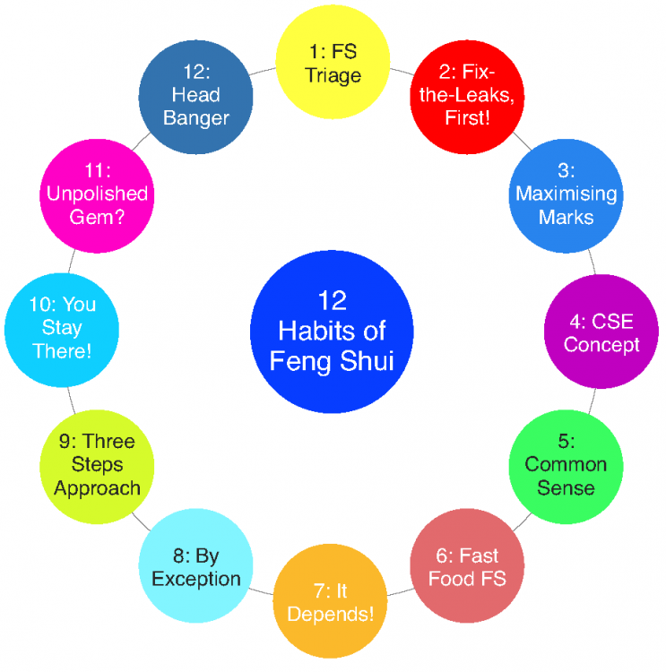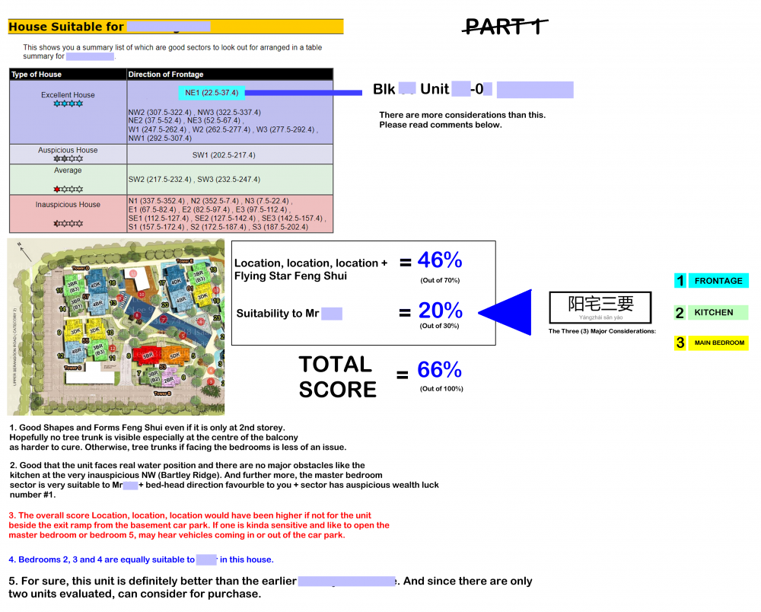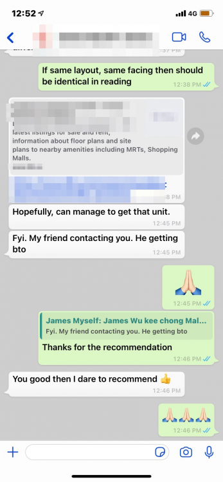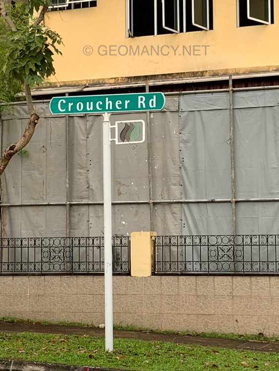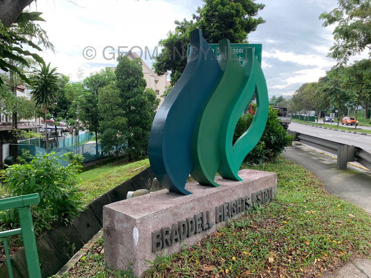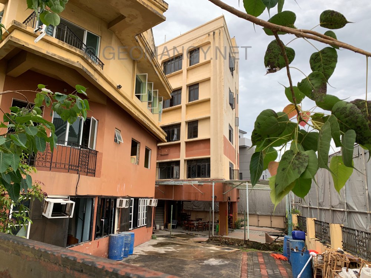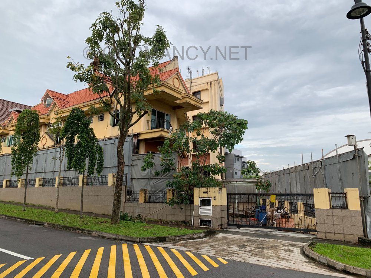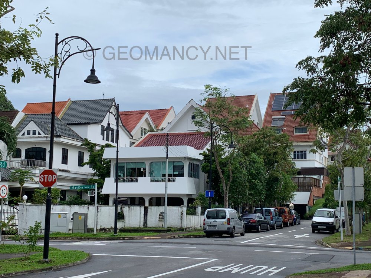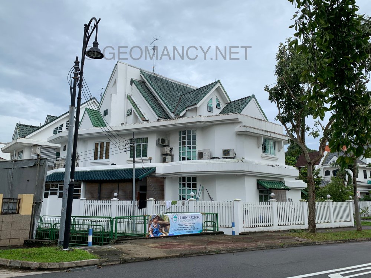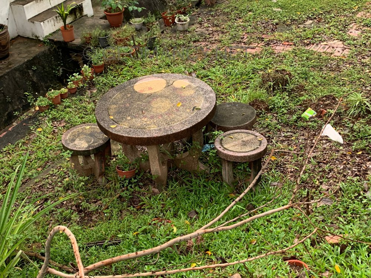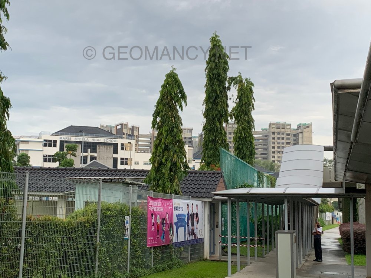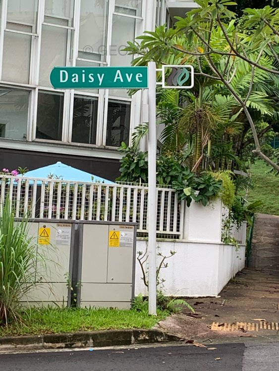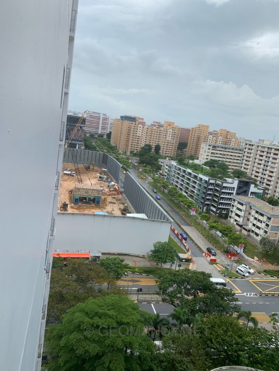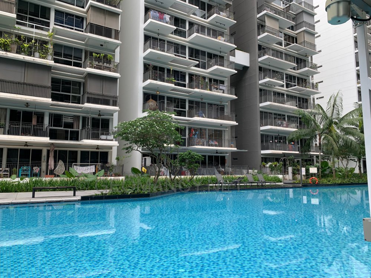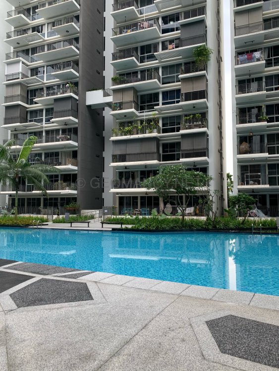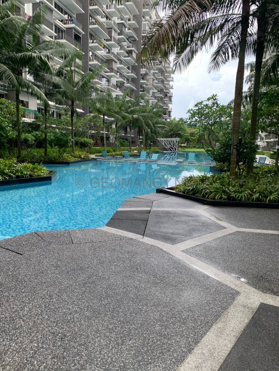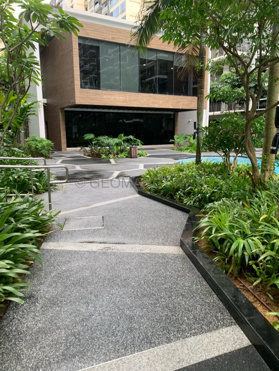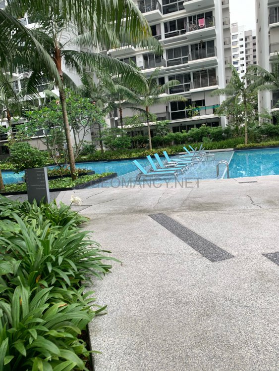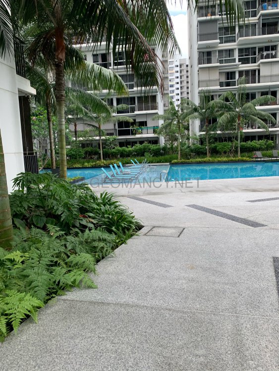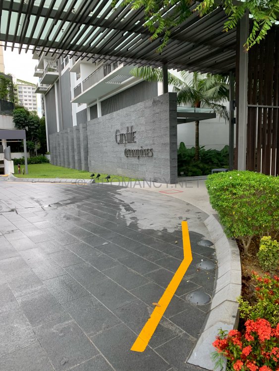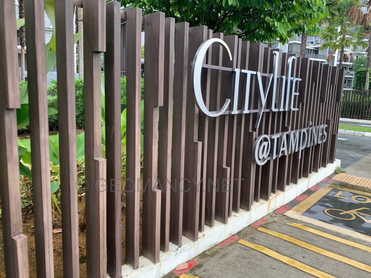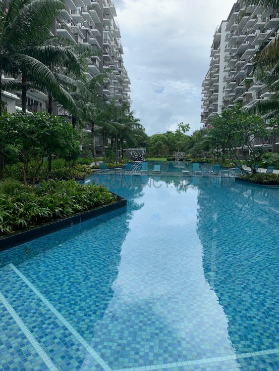-
Posts
36399 -
Joined
-
Last visited
-
Days Won
136
Content Type
Profiles
Forums
Blogs
Events
Gallery
Store
Articles
Everything posted by Cecil Lee
-
What animal is Chinese New Year 2022? It is the year of the Tiger. Chinese New Year starts on Tuesday 1st February 2022 and lasts till 15th February 2022. Although the official holiday in Singapore is on 1st and 2nd February 2022. = 2nd, 4th, 6th, 8th or 10th February 2022 Geomancy.net is closed on 1st February and Opens from 2nd February 2022 onwards.
-
Flying Star Feng Shui of The Rivervale, a development that was "born" in Period 7. From 2024 onwards till 2043, the wealth luck would have changed... For North facing units, wealth luck will change from N/NE towards West and SW:- For South facing units, wealth luck will change from N/NE towards West and SW:- The major difference comes when we superimpose the layout onto a North and South facing units. Related: https://www.geomancy.net/forums/topic/18248-homes-top-within-1984-to-2003-period-7-what-happens-to-the-wealth-luck-under-period-9-will-my-luck-run-out/
-

Part 1 of 2: Feng Shui at WaterWoods EC - Which units are lucky?
Cecil Lee replied to myfs_159795's topic in General Help
-
Bartley Greenrise Sales Brochure: Site Plan and Floor Plans bartley-greenrise.pdf Estimated Completion is Year 2025 under Period 9 Flying Star Feng Shui Project Details Town = Toa Payoh Remaining Lease of 99 years Est. Completion Date 2Q2025 Est. Delivery Possession Date 30 November 2026 to 31 December 2026 Selection Period March to October 2021 Est. Waiting Time 47 or 48 months Bartley GreenRise will be bounded by Bartley Road, Bidadari Park Drive, and Bartley Walk. The name ‘Bartley GreenRise’ references the different levels of greenery within the precinct, from ground level to the roof gardens above the car park and at residential blocks. Bartley GreenRise comprises 3 residential blocks with staggered heights of 11 to 17 storeys.
-
ParkEdge @ Bidadari (Feb 2021 Build-To-Order) Toa Payoh ParkEdge @ Bidadari will be bounded by Bartley Walk, Mount Vernon Road, Sang Nila Utama Road, and the future Bidadari Park. The name reflects the development’s location at the edge of Bidadari Park. ParkEdge @ Bidadari comprises 5 residential blocks with heights ranging from 6 to 14 storeys. You can choose your home from 476 units of 4- and 5-room flats. Enjoy an active lifestyle at ParkEdge @ Bidadari, where you can take a stroll, jog, or cycle through Bidadari Park, which includes the Heritage Walk lined with beautiful mature trees. Look forward to the new Alkaff Lake, which aims to recreate the sense of tranquility of the former Alkaff Lake Gardens. ParkEdge @ Bidadari comes with various recreational facilities, such as playgrounds and fitness stations. The roof gardens atop 2 of the residential blocks and Multi-Storey Car Park (MSCP) will serve as ideal spots for residents to unwind and relax. Two residential blocks will be linked to the MSCP rooftop garden via sky bridges. A childcare centre is also conveniently located at the 1st storey of the MSCP complex. Please refer to the site plan for the facilities provided in the development. Facilities in this development will be accessible by the public. Main transport nodes such as the Woodleigh and Bartley MRT stations, future bus interchange at Woodleigh Village, and shops/ facilities at Woodleigh Mall are also located nearby. Project Details Town Toa Payoh Remaining Lease 99 years Est. Completion Date 1Q2025 Est. Delivery Possession Date 31 July 2026 to 31 August 2026 Selection Period March to October 2021 Est. Waiting Time 43 or 44 months Flat Types & Number of Units 4-room : 280 5-room : 196 Total: 476 Town Map +- Eco-Friendly Features To encourage a 'green' lifestyle, ParkEdge @ Bidadari will have several eco-friendly features: Separate chutes for recyclable waste Regenerative lifts to reduce energy consumption Bicycle stands to encourage cycling as an environmentally-friendly form of transport Parking spaces to facilitate car-sharing schemes Use of sustainable products in the development Active, Beautiful, Clean Waters design features to clean rainwater and beautify the landscapes Smart Solutions ParkEdge @ Bidadari will come with the following smart solutions to reduce energy usage, and contribute to a more sustainable and safer living environment: Smart Lighting in common areas to reduce energy usage Smart Pneumatic Waste Conveyance System to optimise the deployment of resources for cleaner and fuss-free waste disposal About Bidadari Estate (in Toa Payoh Town) Located in the central region of Singapore, Bidadari is well served by the North-East Line (Woodleigh and Potong Pasir MRT stations) and the Circle Line (Bartley MRT station). Known for its rolling landscape and picturesque greenery, Bidadari is envisioned to be a tranquil, urban oasis where residents can rest, relax, and connect with family and friends. Referencing the area's green origins, the future Bidadari Park will be centrally located in Bidadari Estate, to form a green lung. The new Alkaff Lake will be situated within the park, to recreate the sense of tranquility of the former Alkaff Lake Gardens. To celebrate the rich heritage of Bidadari, the former Upper Aljunied Road will be transformed into a 700-metre Heritage Walk lined with conserved rain trees. Bidadari Park will be complemented by Bidadari Greenway, a 1.6km-long "green spine" along Bidadari Park Drive which extends from Bartley Road to Upper Serangoon Road. Commercial and social communal facilities within adjacent public housing developments will line the Bidadari Greenway, creating opportunities for community interaction. A cycling and pedestrian network has also been planned for the estate, which will mostly run through the green corridors, the Bidadari Greenway, and the Bidadari Park, enabling residents to safely walk and cycle around the estate. For shopping and dining needs, residents can look forward to the hawker centre integrated within Woodleigh Village, and the commercial facilities within the Woodleigh Mall/ Woodleigh Residences mixed development. You can also visit the neighbourhood centre located nearby at Potong Pasir Avenue For families with school-going children, nearby schools include Cedar Primary School with an MOE kindergarten, Maris Stella High School (Primary and Secondary), Bartley Secondary School, and Cedar Girls’ Secondary School.
-
Expected Lease Commencement Date is 2nd Quarter 2024 Alkaff Breeze (Feb 2021 Build-To-Order) Toa Payoh Alkaff Breeze will be bounded by Upper Aljunied Road and Alkaff Crescent. This development comprises 3 residential blocks with heights ranging from 14 to 16 storeys. You can choose your home from 353 units of 4- and 5-room flats. Adorned with lush landscaping, Alkaff Breeze takes its name from the green and comfortable living environment designed for residents. You can look forward to a range of recreational facilities within the development, such as a playground for children and fitness stations for the adults and elderly. The roof gardens atop 2 of the residential blocks and Multi-Storey Car Park (MSCP) will serve as ideal spots for residents to unwind and relax. All residential blocks will be connected via sky bridges to the MSCP roof garden. Families with young children will appreciate the convenience of having a childcare centre at a centralised location within the development. Please refer to the site plan for the facilities provided in the development. Facilities in this development will be accessible by the public. Main transport nodes such as the Woodleigh and Bartley MRT stations, future bus interchange at Woodleigh Village, and shops/ facilities at Woodleigh Mall and Alkaff LakeView are also located in the vicinity. The adjacent common green (to the west of Alkaff Breeze) and nearby Bidadari Park/ Alkaff Lake provide additional recreational options for residents. Project Details Town Toa Payoh Remaining Lease 99 years Est. Completion Date 2Q2024 Est. Delivery Possession Date 31 October 2025 Selection Period March to October 2021 Est. Waiting Time 34 months Flat Types & Number of Units 4-room : 226 5-room : 127 Total: 353 Town Map +- Eco-Friendly Features To encourage a 'green' lifestyle, Alkaff Breeze will have several eco-friendly features: Separate chutes for recyclable waste Regenerative lifts to reduce energy consumption Bicycle stands to encourage cycling as an environmentally-friendly form of transport Parking spaces to facilitate car-sharing schemes Use of sustainable products in the development Active, Beautiful, Clean Waters design features to clean rainwater and beautify the landscapes Smart Solutions Alkaff Breeze will come with the following smart solutions to reduce energy usage, and contribute to a more sustainable and safer living environment: Smart Lighting in common areas to reduce energy usage Smart Pneumatic Waste Conveyance System to optimise the deployment of resources for cleaner and fuss-free waste disposal About Bidadari Estate (in Toa Payoh Town) Located in the central region of Singapore, Bidadari is well served by the North-East Line (Woodleigh and Potong Pasir MRT stations) and the Circle Line (Bartley MRT station). Known for its rolling landscape and picturesque greenery, Bidadari is envisioned to be a tranquil, urban oasis where residents can rest, relax, and connect with family and friends. Referencing the area's green origins, the future Bidadari Park will be centrally located in Bidadari Estate, to form a green lung. The new Alkaff Lake will be situated within the park, to recreate the sense of tranquility of the former Alkaff Lake Gardens. To celebrate the rich heritage of Bidadari, the former Upper Aljunied Road will be transformed into a 700-metre Heritage Walk lined with conserved rain trees. Bidadari Park will be complemented by Bidadari Greenway, a 1.6km-long “green spine” along Bidadari Park Drive which extends from Bartley Road to Upper Serangoon Road. Commercial and social communal facilities within adjacent public housing developments will line the Bidadari Greenway, creating opportunities for community interaction. A cycling and pedestrian network has also been planned for the estate, which will mostly run through the green corridors, the Bidadari Greenway, and the Bidadari Park, enabling residents to safely walk and cycle around the estate. For shopping and dining needs, residents can look forward to the hawker centre integrated within Woodleigh Village, and the commercial facilities within the Woodleigh Mall/ Woodleigh Residences mixed development. You can also visit the neighbourhood centre located nearby at Potong Pasir Avenue 1. For families with school-going children, nearby schools include Cedar Primary School with an MOE kindergarten, Maris Stella High School (Primary and Secondary), Bartley Secondary School, and Cedar Girls’ Secondary School.
-
Total of 960 flats Reviewing once launched in Feb 2021
-
Period 7 Flying Star Feng Shui of Parkview Apartments. T.O.P in 1998 under Period 7 Flying Star Feng Shui How do you Feng Shui your home? Use the Front Door?
-

HDB Depot Road Blocks 109 and 111 Site Map / Site Plan
Cecil Lee replied to Cecil Lee's topic in Around Singapore
-
Hi Cecil, I would like to know if I can make the frosted glass oil spill panel at my cooking stove. Or the fda grade stainless steel panel will be more suitable. Reply: No issue = can. But Frosted don’t make sense. As when oil spills onto parts of it.. parts will be shiny? And when one starts to wipe the oil off.. again streaks of oily and shiny surface. Flawed logic
-
On 19 December 2020... visit to The Rivervale and near-by vicinity... Compassvale Bow... Block 7 The Rivervale It's neighbour Parkgreen Condo North Vista Secondary School 266C Compassvale Bow The Coris Block 266 Compassvale Bow Coffee Shop "What is to be feared is not the distance to our goals but rahter, staying put where we are. Jing Si Aphorism Pu Ti Buddhist Temple Fo Hui & Grace Lodge (Singapore Buddhist Welfare Services)
-
-
-
-
1. Please see sample illustration, below. 1.1. Based on the three (3) major considerations: 1. Frontage; 2. Kitchen; 3. Main Bedroom accounts for only 30% of the total Feng Shui consideration of a home. 1.2. Location, location, location accounts for a whopping 70% of the total Feng Shui. 2. Thus if your description of "beautiful East facing" house is correct; there is a high chance that the Location, location, location (L x 3) can be high.
-
-
-

Citylife EC @ Tampines - Is my unit still lucky today?
Cecil Lee replied to Cecil Lee's topic in Singapore Property Review
House Hunting Can or Cannot Buy on 16 December 2020... First was The Trilliant... now CityLife’s turn to M.O.P.
Forecast
Free Reports
Useful Handbooks Guides
Feng Shui
- Feng Shui Resources
- Fun with Feng Shui
- Photo & Pictures
- Encylopedia of Feng Shui
- Singapore Property Review
Chinese Horoscope
Palmistry
Feng Shui Consultation
Services
Order & Download Forms
Main Navigation
Search



