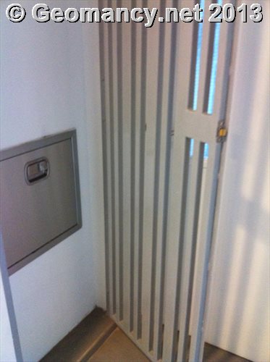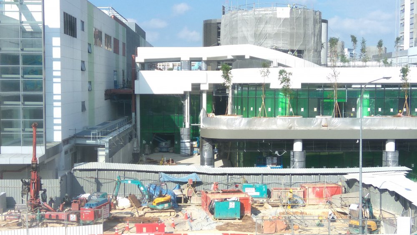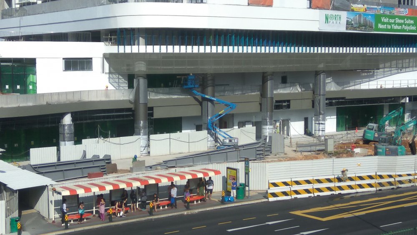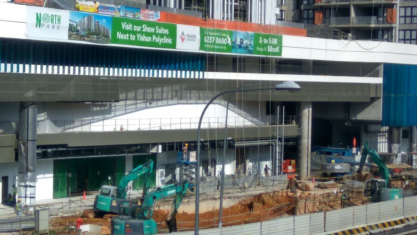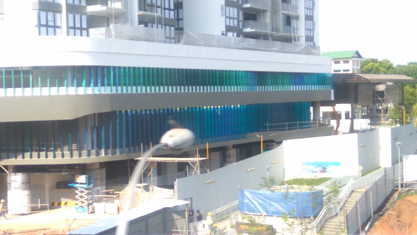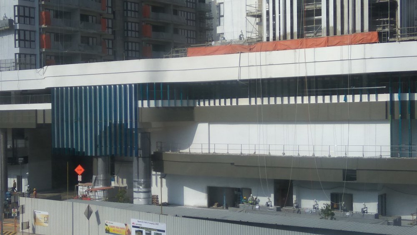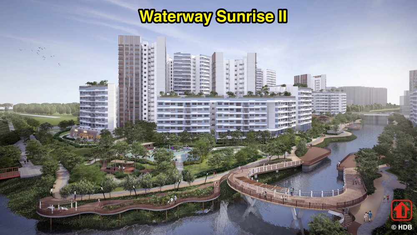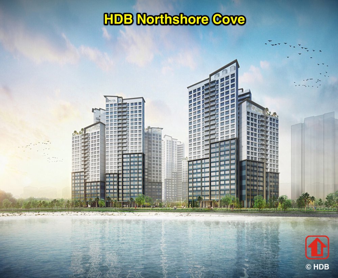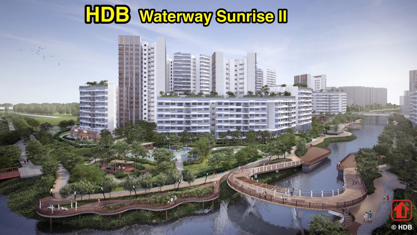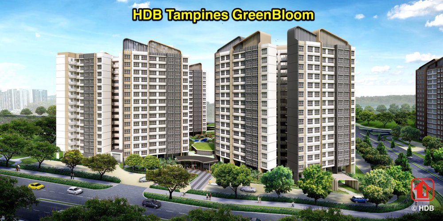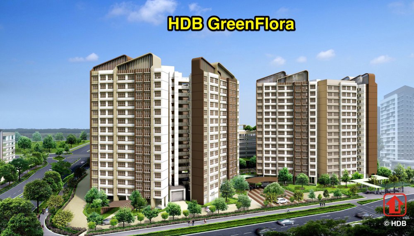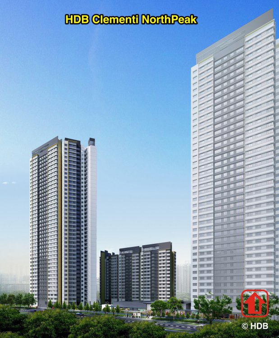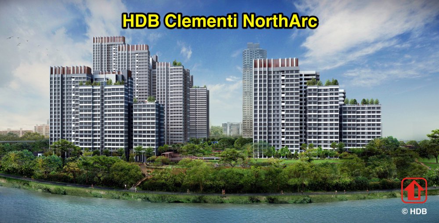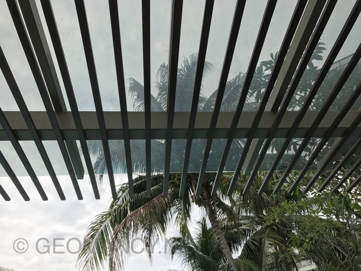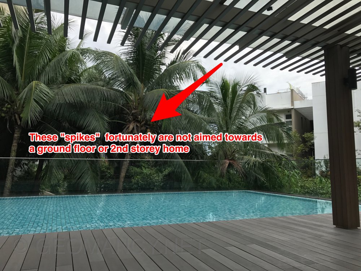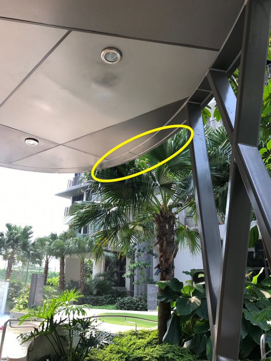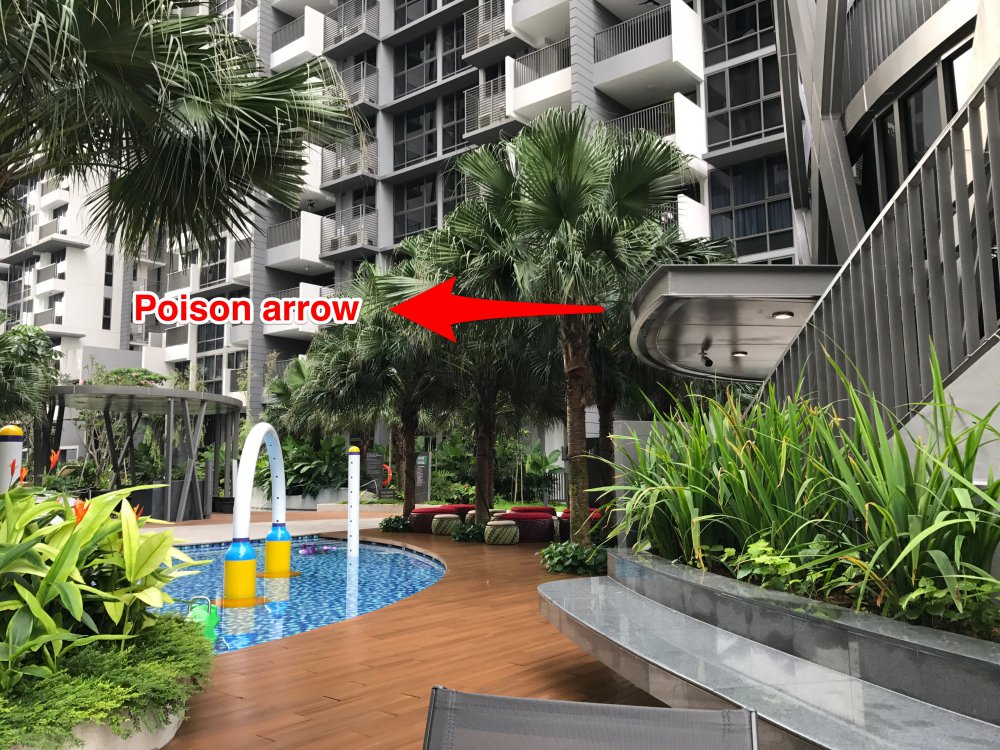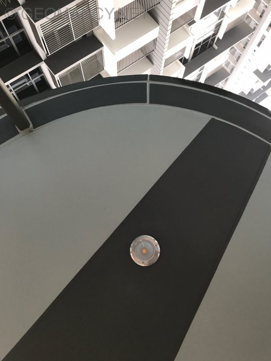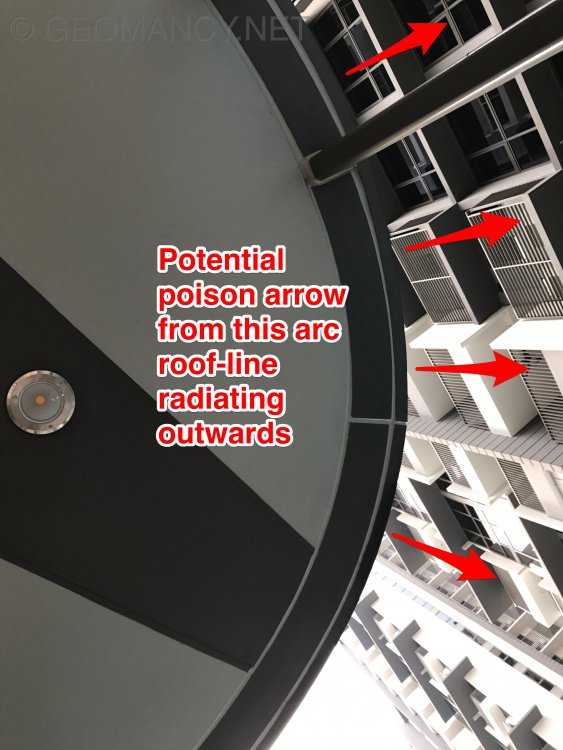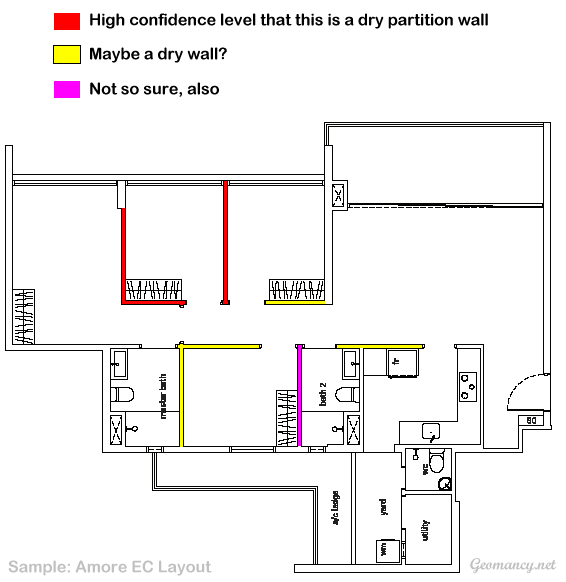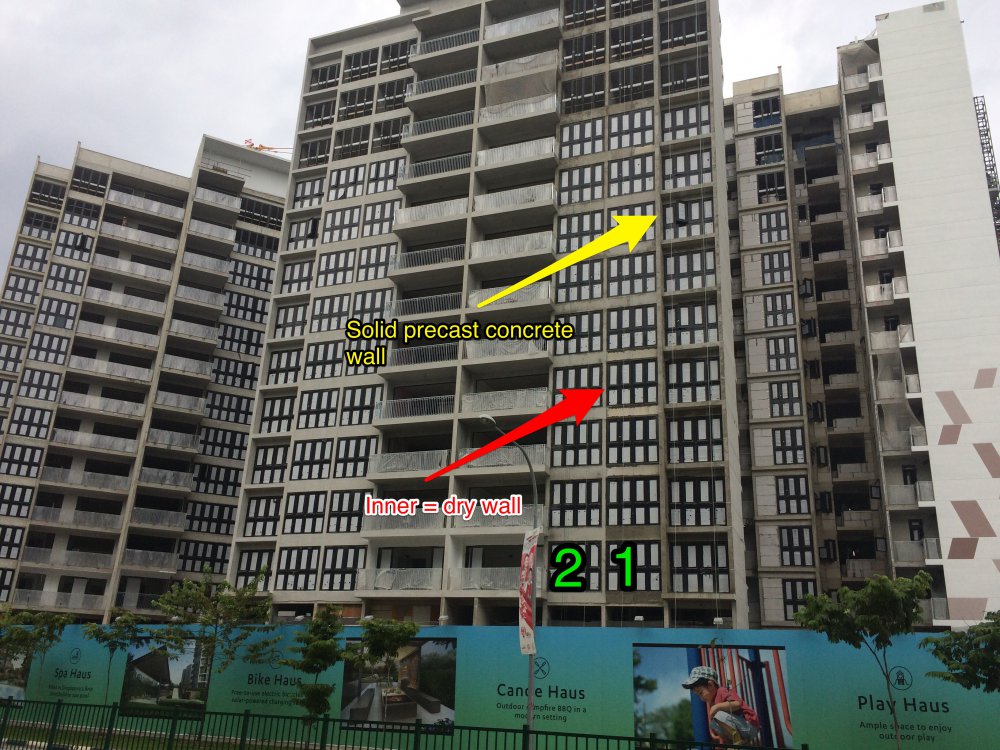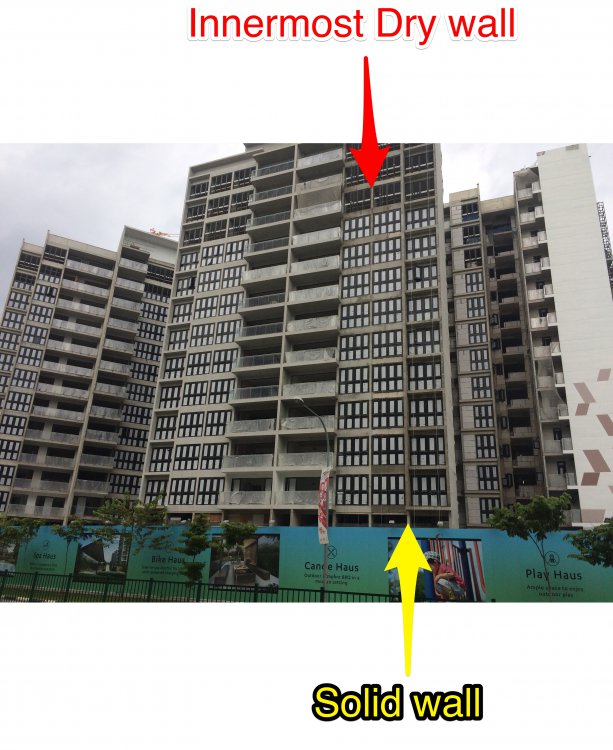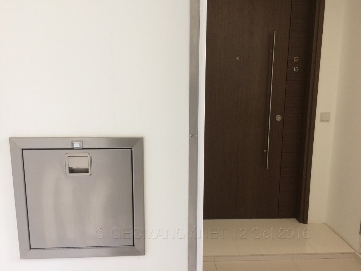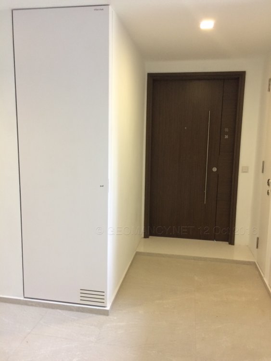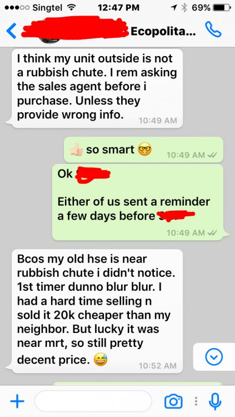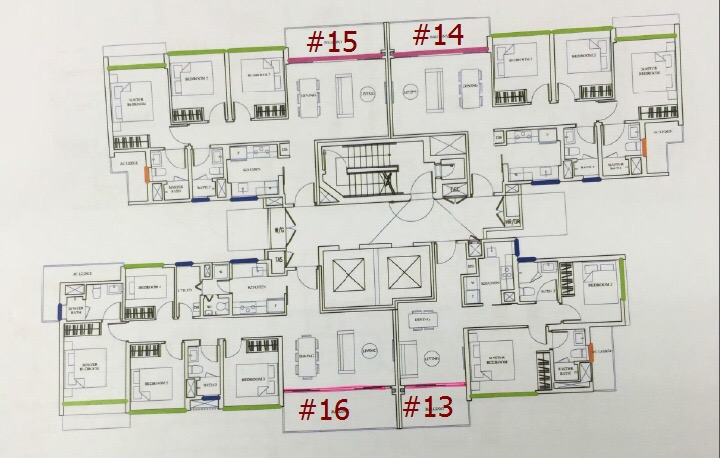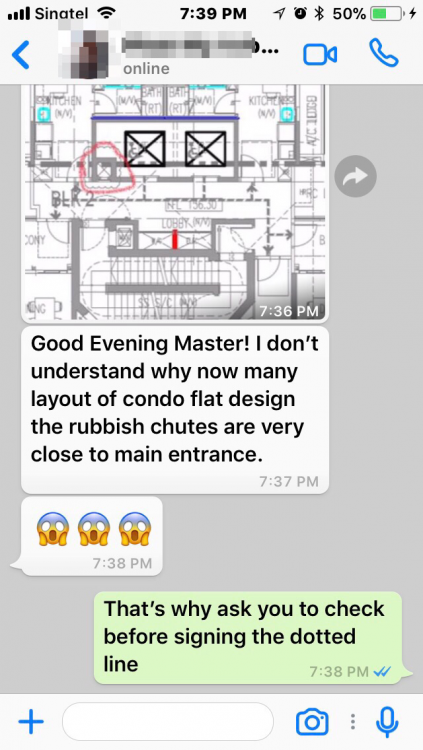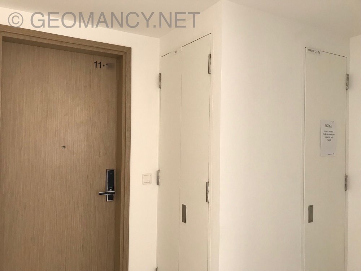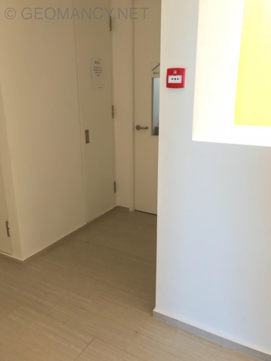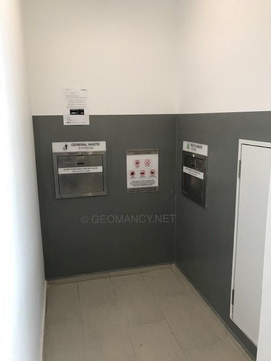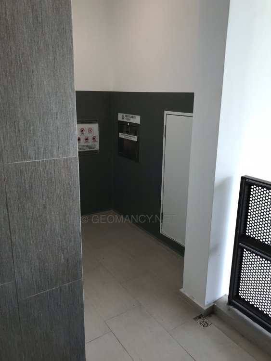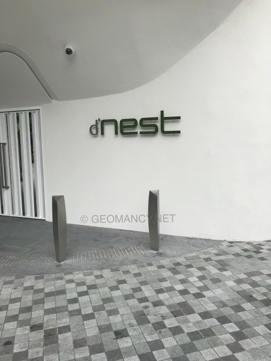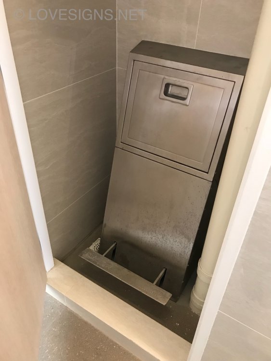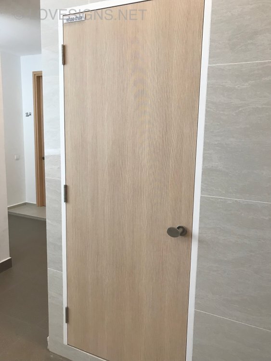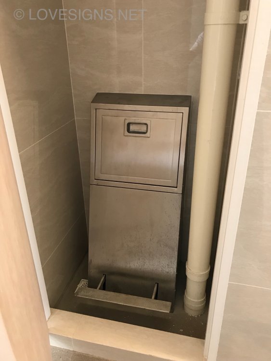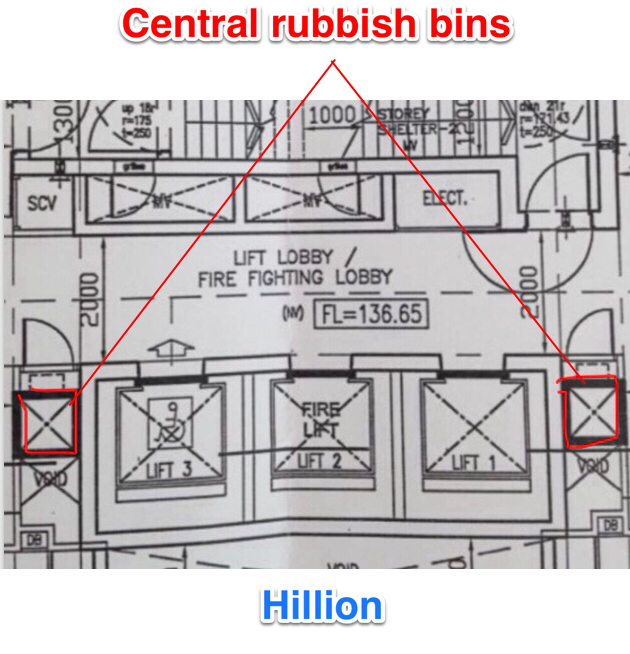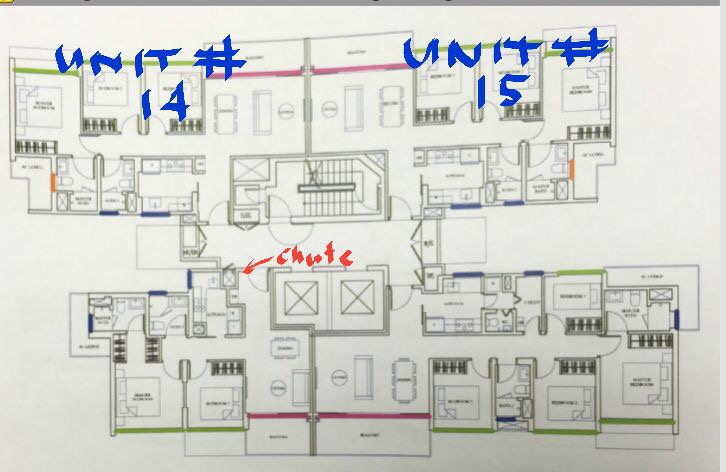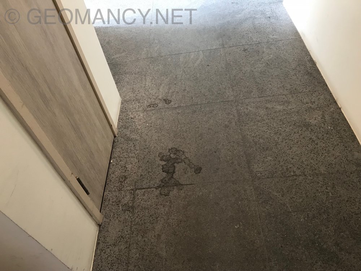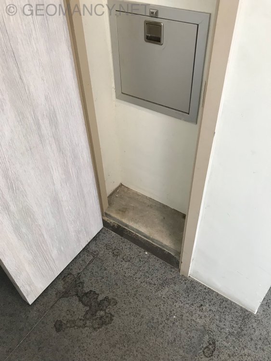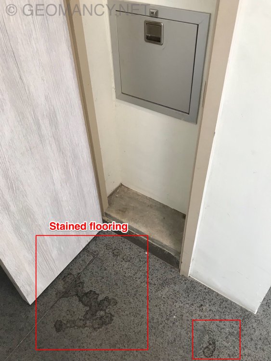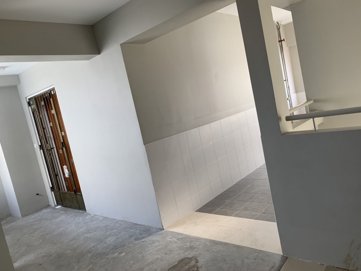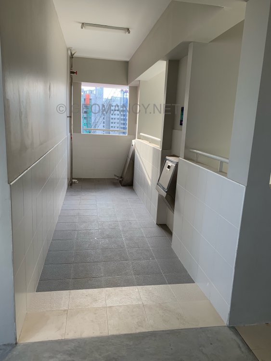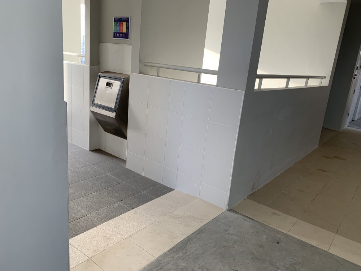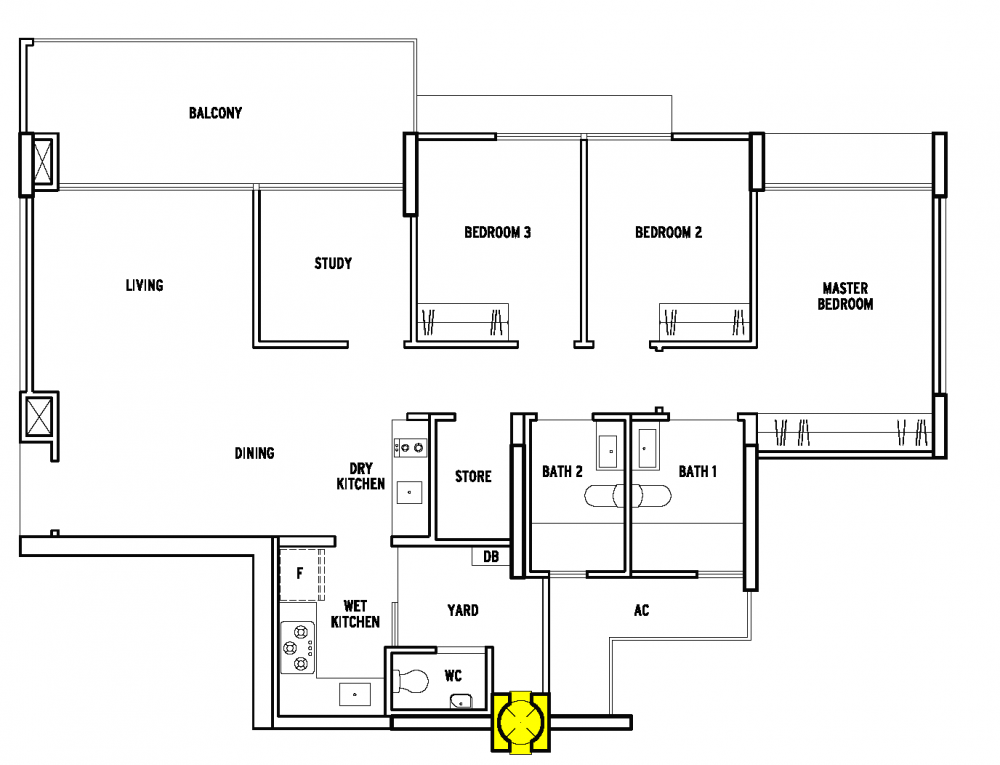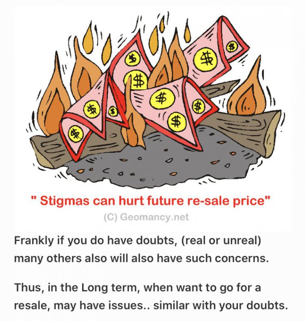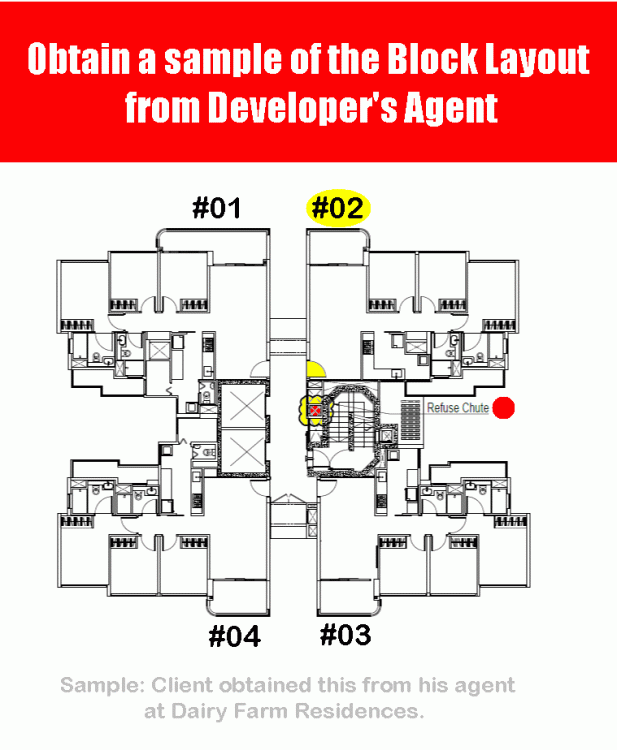Leaderboard
Popular Content
Showing content with the highest reputation on 07/10/17 in all areas
-
Introduction: For brand new just launched developments, there is no physical site to visit the completed buildings and apartments. 1. The only thing we can do is to visit the show room (which often is close-by to the site) as well as obtain a sales brochure and see the mock-up of the development. As well as try to ask questions from the sales agent (if any). 1.1. We must still try to gather as much information as we can. 2. Summary of Case Studies in this article. If the information is overwhelming. Pick and choose selective articles... 1A & B: Common Rubbish Bin 2A & B: Interior unit Dry Walls 3: Fire at Heaven's Gate 4: Sha Qi or Poison Arrows from Club-house roof-lines 5: 3 Panel Sliding Doors at the Balcony 6: Drainage at the Balcony 7: Air-con Ledges 8: Mixed Developments + Cooling Towers 9: Termite infestations 10: Coffee-shop below or near to unit 11: Water tank at roof-top 12: Lamp Posts, Pillars, Tree Trunks 13: Spice Garden in an EC/condo 14: EC/condo Clubhouse 15A & B: Pneumatic Waste Collection System 16: Look closely at the development's scale model for clues 17: Buying a Mixed development apartment 18: Survey or study facilities surrounding the development 19: Pump Room below a unit 20: Seven Commandments of Stove Placement 21: Is there a potential poison arrow from the neighbours? 22: Should I be concerned with a near-by temple, church, mosque &/or elder care? 23: Is the compass marking on the Sales Brochure accurate? 24: Sites reserved for Schools? 25: Doors face each other? [Main Door/Bedrooms] 26: Unit numbers with 4, 44 or 444 Okay? 27: Stove or sink or WC at the Centre of the house? 3. It is always an excellent idea to spent some time to scrutinise a prospective sales brochure of our potential buy (purchase). 4. Recently, more and more clients have discovered to their shock (horror) that the least expected was the location of the central rubbish bin outside their unit. 5. A year ago; many had purchased a premium unit within the development .. and later shocked to learn that the central rubbish chute (for their entire floor) is just next to their main door! 6. Thus the morale of the story is to check first before signing on the dotted line. 7. In general, most developments have these:- 8.1. A central rubbish collection centre / rubbish bin collection point 8.2. Power Sub-station. Every development usually has one or more of these depending on the size of the development. 8.3. Design of club-house roof-lines / trellis / gazebo / pavilion. Are the designs a "threat" e.g. with spikes or like a razor's edge? Usually these are aimed towards lower storeys. 8.4. Any poison arrows in the form of a sharp corner of another block of neighbouring stack aimed towards one's balcony (hard to cure) or towards one's windows (if any) 8.5. Location of areas like BBQ pits and any impact e.g. the smell from these pits towards a unit.. especially low storeys such as #01 or #02 first or second storeys 8.6. Any tree trunk aimed towards a lower unit e.g. #01 or #02. Unfortunately it may be too late; especially if the development is under construction. 9. There are lots more considerations... 9.1. Do remember "Read in-between" the lines.. 10. [Below] More: A flow chart = general overview of what to look out for in a Sales Brochure.1 point
-
I was trying to figure out what is the purpose of having a solid metal iron grille gate(SMIGG) in front of the opening of the centralised rubbish cute. I feel that it is a hindrance to have such a SMIGG for the centralised rubbish cute for severalreasons: 1. Often one's hands are full carrying rubbish to be thrown away. And, yet have to fiddle with the SMIGG. 2. In addition, if one looks at the photos,it is near impossible to leave theSMIGG fully opened all the time as it will partially block the escape staircase. Or make it difficult for someone at the other end of it to come in! 3. Even for myself, the SMIGG really weighs a ton! And most likely made of iron. And thru time, it will surely get rusty; if not painted will be an eye-sore. 4. More importantly, if many areas of this SMIGG is not cleaned; lots of germs etc... Yucks, yucks! and yucks! 5. When I left and took the last photo; then I realised most likely the architect or the designer perhaps wanted to "hide" the central rubbish cute-AWAY! My god! What a "rubbish" way to do it!1 point
-
Firstly, no offence. As I trying to be frank with you. A Traditional Chinese person consider the Trigrams scared and taboo. Thus, do not consider every using these symbols as a "decorative" piece or item. Well, that's it!1 point
-
1 point
-
Case Study 4: Roof lines of Club-house or pavillions and Sha Qi or Poison arrows if aimed towards a unit's opening such as a balcony opening or window(s) 1. For ground floor or lower floors; check the roof-lines of club-house; gazebos etc for poison arrows aimed towards the unit. 2. Especially if it is aimed towards the balcony as this is the hardest to cure. As it is not like one wants to install an external blinds and draw them fully down 24/7. 3. If these "spikes@ are aimed towards a window: "if it cannot be seen or (nearly cannot be seen) no longer becomes a threat, applies". For eg. Day curtains is good enough. 3.1. Location: The Peak @ Balmeg 4. These two photos, below are from Riverbank @ Fernvale. Do be careful of innocent looking pavilion roof lines and club-house roofings that may or may not "slice" towards a unit's opening such as a balcony or window opening 5. Understand more about “Type 1 and Type 2 External Sha Qi or poison arrows from this development: 6. More poison arrows from roof-lines examples:1 point
-
Case Study 2A: Beyond the buyers control as nowadays more and more ECs/condos build some or all dry/partition (DP) walls within the interior of the unit. Notice: Nowadays, this is just for information. As it has now become a new norm, today for most new ECs/condos. 1. A few years ago, with certainty most CDL projects have dry/partition walls (DP). 2. Nowadays, the majority of new ECs/condos and HDB flats most certainly have DPs. 3. How to identify from outside of the block? 3.1 Even without going into the development; one could more or less take the cue by standing a far and staring "between" walls. 3.2 For example: the red arrow most certainly points to the inner wall will most likely use dry-ways. 3.3. Where the yellow arrow; there is a question mark. As in some cases the outer casing may be solid or load-bearing; but subsequently part of it may be a dry wall. In one of the illustrations where there are green letterings : 1 and 2 : these are often a shared wall between say bedrooms 1 and 2. Thus for sure most likely a dry wall between them. Case Study 2B: Cons of living with dry wall partition 1. For re-sale homes; before signing on the dotted line; go around knocking on most walls in that potential unit that you and your family like. 2. In 2011 @ Livia Condo (the developer was CDL properties); not sure why, but out of curiosity I knocked on several walls: living room/bedroom 3 ; bedroom 2 shared with bedroom 2 ; master bedroom shared with bedroom 2. 2.1. I got a rude shock when I found these to be dry-walls. 2.2. A further shock awaited me; when I went into the master bedroom toilet. I also knocked on the external wall.. and also realised that these are some pre-fab walls or those seen in a few HDB flats in Sengkang where the toilet comes in modules or installed in modules. 2.2. In recent years: I also found HDB flats starting to use dry-partitions for certain walls. One development was Compassvale Mast @ Sengkang. 2.3. Just a few weeks ago; I realised that in Yishun: HDB Angsana Green also has some walls in dry-wall partitions. 3. Why might I ask.. are you so concerned with "solid" (concrete / precast concrete or red bricks / hollow brick walls VS dry-walls. 3.1. Let me put it this way.. especially for condos and ECs where one pays close to a "premium" for such flats; one would expect the traditional "Brick and mortar" type of house. 3.2. A few years ago, a client in-fact sold his unit at Livia and bought an older condo unit further up-stream as he; like me don't really fancy dry walls for a home. Oh, it is just me.. or my preference. 4. What are some of the disadvantages of using dry-walls vs pre-cast / solid walls? 4.1. During renovation stage: these walls must either be additionally re-enforced internally with more support (if not practical/more expensive) then wooden framework has to be added each time one wants to mount top-hung cabinets say in the bedroom etc.. 4.2. If the wall is shared wall. For example: on one side is the master bedroom TV wall; the other side is a family member's bed and/or bed-head. Unlike mounting a TV on a "solid" wall; even mounting the TV on a piece of wood and onto this dry-wall may if TV set placed at specific levels; majority of TV sets have a high EMF radiation at certain areas of the TV set. And this depends on both the brand and a specific model. 4.2.1. Don't want a family member's head to be next to such a device (if or should there be EMF radiation) behind one's bed-head. 5. Moisture: This may not be that common if the dry wall is shared between two bedrooms. But if the dry wall is not properly protected from moisture; and if it is sharing the same wall as a shared toilet. For example; do take a look at the attachment with the Amore EC to have an idea ... 6. Sound proofing. Most solid walls be it red-bricks / hollow bricks or pre-cast walls often have minimal noise transmission. 7. I know of homes built in the 1990's which uses dry-walls for the toilet ceilings / hiding concealed air-con piping and I can feel the difference between that era's dry-walls vs today's. 7.1. 1990 era's local dry walls are simply very solid and heavy. While today's dry walls are so much different. I have even seen homes of the Livia era e.g. 2011 and later where some of the dry walls were punched in or kicked in by someone. During my rounds under the Can or cannot buy. Where a client asked for a review of such homes before they sign the dotted line. 8. From the Sales brochure's layout; although it is easy to determine which are solid thick walls = thus brick / pre-cast concrete walls. 8.1 Often, I would take the cue from past projects that the same developer had worked on. Thus, since I know what are the standards of Livia condo; one could more or less guess where are the dry walls. 8.2 Except that perhaps; the difference is that nowadays; most walls surrounding toilets even projects by CDL are often solid walls not hollow... (dry-walls?). 8.3 Thus, even for yet to TOP developments like Coco Palms again also by CDL; more or less one would easily second guess which are the dry walls. 9. Attached is a floor plan from the soon to TOP Amore EC. P.S. OK, this for information only. As this resource was first posted in the year 2016. Where at that time, majority of the developments use solid (reinforced concrete walls). At that time also, HDB flats then use solid walls until the likes of HDB Compassvale Mast BTO.. onwards.1 point
-
Case Study 1A: Not ideal if a common bin is beside the main door of an EC/condo or facing it's main door. 1. What is the tell tale sign that the unit does not have an internal rubbish bin? 1.1. Try to locate something similar to this in the service yard or kitchen of the unit: 2. If the above is not present in the unit. Most likely, there is a central rubbish bin at the common lobby of this block. 3. Else, the tell tale sign is shown in yellow:- 3.1. Yes, this unit does have a rubbish bin within it's own unit. 3.2. Many ECs and condos today do not have an internal rubbish bin in their unit. 3.2. If so, do find out. As most ECs/condos do not show their exact location in their Sales Brochure. 4.1 Even if the rubbish bin has a door, it is still not ideal under Shapes and Forms Feng Shui. Location of photos (above): Ecopolitan EC 4.2 May affect re-sale value. This is true if in the future, a potential buyer may themselves and/or bring along a geomancer to view the unit:- 5. Inconsiderate Neighbours? 5.1 For example, Neighbours continues to leave rubbish outside the bin area. 5.2 one cannot just stand around the bin area to "confront a neighbour doing so". Which may result in bad relations. 5.3. In Bellewaters EC, the central rubbish bins are less obvious. 5.3.1. As the developer placed a small bin icon discretely on the TOP-right corner of the bin door. 5.3.2. Harder to notice if one is not actively looking out for the location of a bin. Nevertheless, in a resale; most geomancers may actively take this into consideration. 5.3.3. In this new development, my client asked for a proper block layout plan: 5.3.4. In the above block layout, are you able to see the common rubbish bin next to stack #13’s main door? 5.3.5. Some Condos/ECs Plan their central rubbish bins at a corner of the block. For example, in the Westwood Residences EC, this can be found next to the emergency staircase. 5.3.6. However, no matter how; The Central rubbish bin may still be close-to a unit:- 5.3.7. Shown Block 184, stack 11-11 5.3.7.1. d’nest condo by CDL chose to concentrate two central rubbish bins tuck at a niche solely meant just for rubbish bin disposal. 5.3.8. Thus even if it has a recycle bin plus a common bin; this design is similar to many HDB developments. 5.3.9. In fact, my first encounter was The Sail at Marina by CDL; which also has two bins tucked at a niche way back when it first T.O.P. 6. The Hillion at Bukit Panjang’s central rubbish bin is at the lift lobby and next to a lift:- 6.1. The developer Sim Lian went one step further and took a leaf out of HDB’s central rubbish bin centre and placed one identical to each and every HDB with a foot assisted bin opening. 6.2. In addition, there is a small recess area + a drain for the Cleaners to wash these bins. 6.3. Practical refinement:- 6.4. This illustration shows the rubbish bin can be seen at the main entrance of stack #14 of The Criterion: 6.5. Here, some consider this also less than ideal. As it can be considered equally bad to have a main entrance facing a rubbish chute. An overzealous geomancer may also advice their clients to avoid purchasing such a resale unit in the near future. 6.6. Is there a difference between The Central rubbish bins at a condo vs that of a modern HDB flat? 6.7. HDB is generous to provide a special lobby for their rubbish bins as shown below. Each rubbish bin lobby also has a water pipe for the Cleaners to occasionally wash the entire area. 6.8. Lower floor area to make sure that water does not flow or flood the surrounding walkway. Case Study 1B: I have inconsiderate neighbours who frequently spill "liquid waste" (unintentionally or intentionally = not sure?) along the corridor right to the front of the common bin. 1. What happens if one has inconsiderate neighbours that not only stains the flooring with "liquid" waste? 2. Hopefully, this should not be a common occurrence..spilled waste... 3. If one has inconsiderate neigbhours and the bin is next to one's main door. 3.1. Cannot possible stand there the whole day to see who is the culprit. Plus.. may result in bad-blood. 3.2. Similarly, what happens if a neighbour simply places their rubbish on the floor? 3.2.1. An obstruction as well as an eye-sore. 4. Often, such events may lead to bad-blood between neighbours. 5. In conclusion, if the common bin is at the lobby, do this:-1 point
Forecast
Free Reports
Useful Handbooks Guides
Feng Shui
- Feng Shui Resources
- Fun with Feng Shui
- Photo & Pictures
- Encylopedia of Feng Shui
- Singapore Property Review
Chinese Horoscope
Palmistry
Feng Shui Consultation
Services
Order & Download Forms
Main Navigation
Search



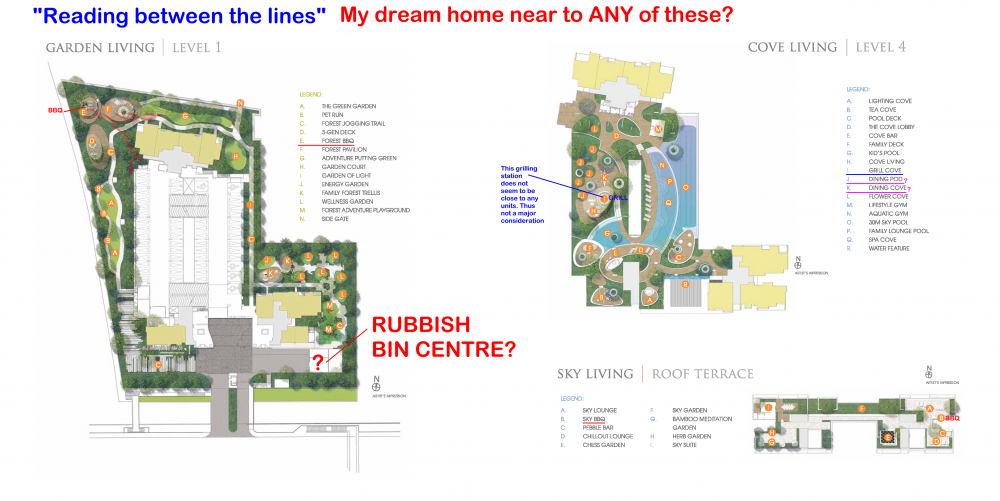
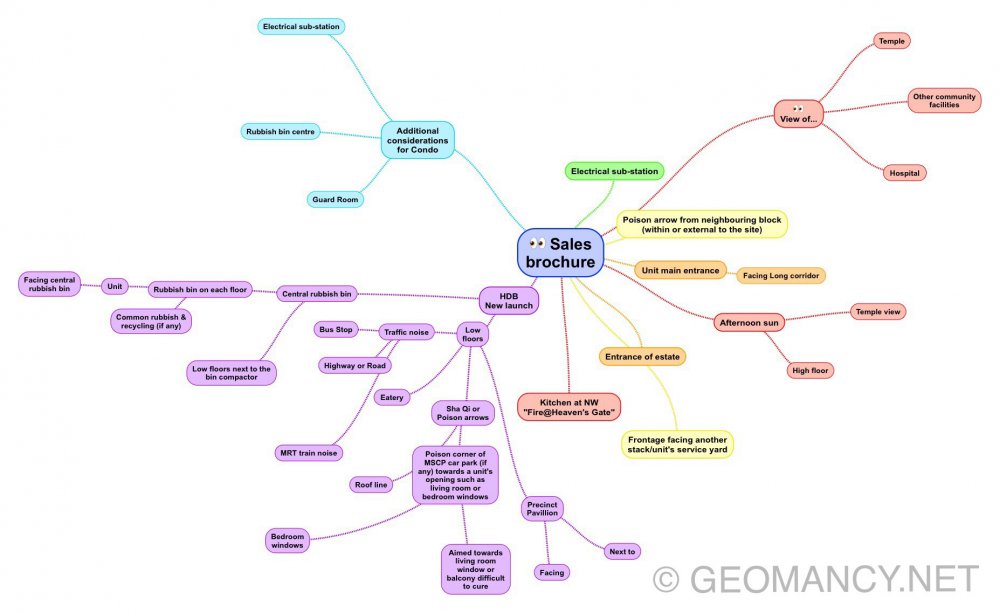

.jpg.f139a666511b2a9e7333de9ce091019b.jpg)
