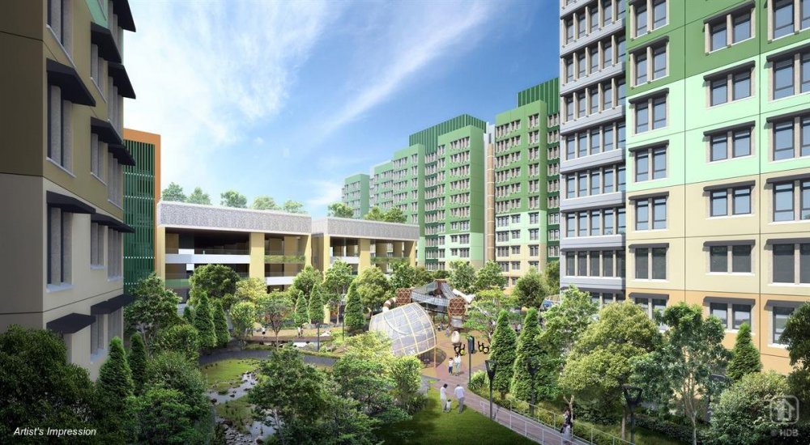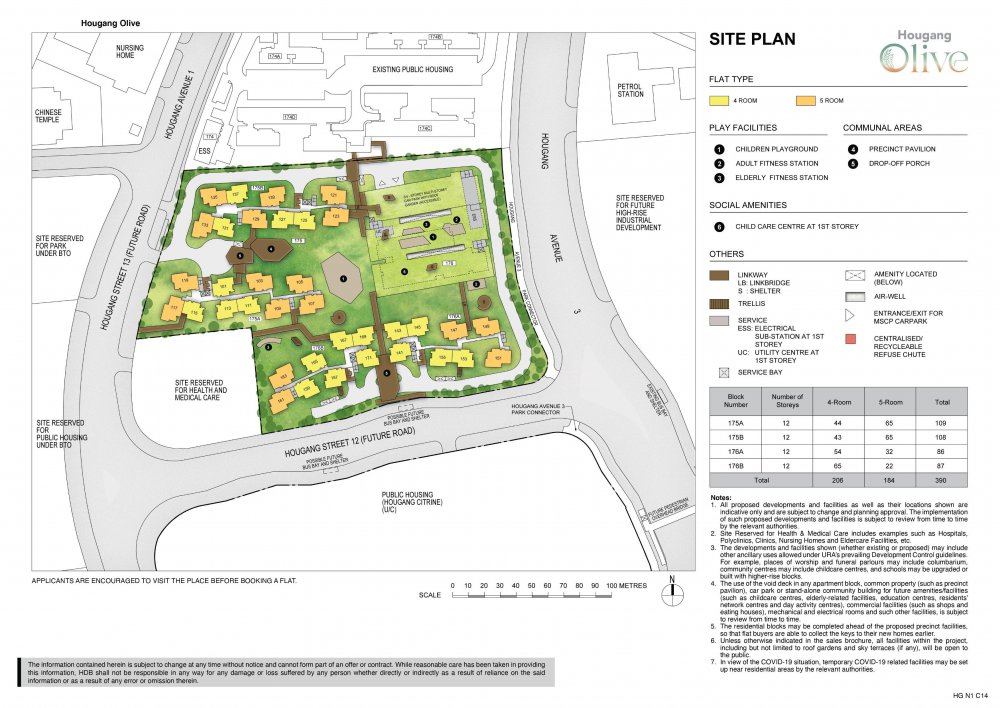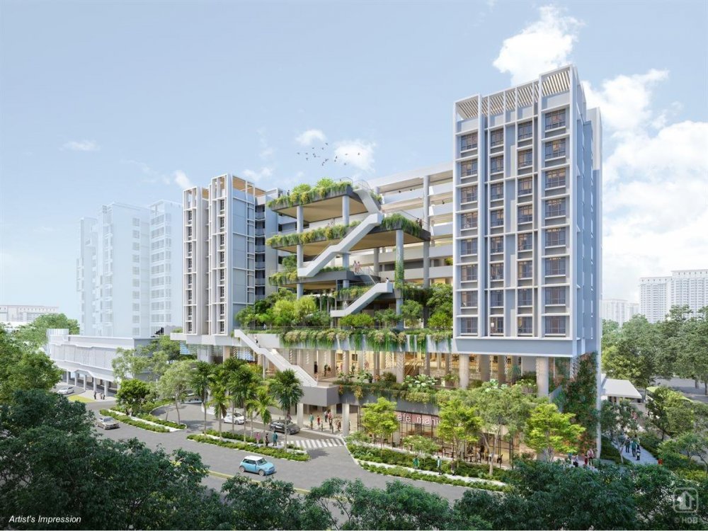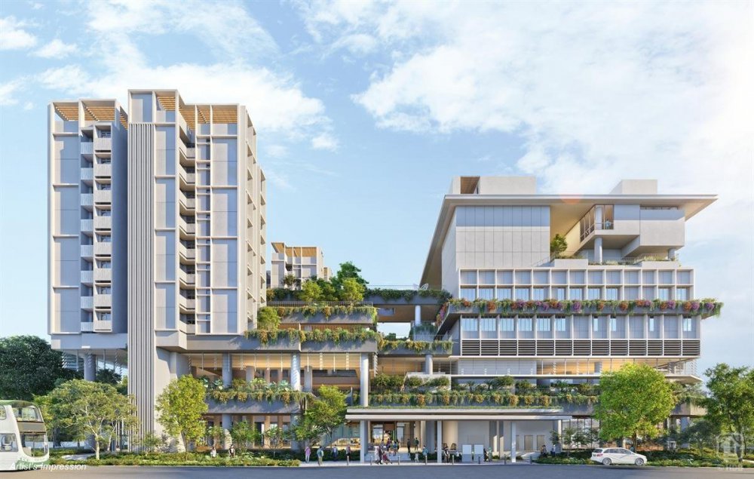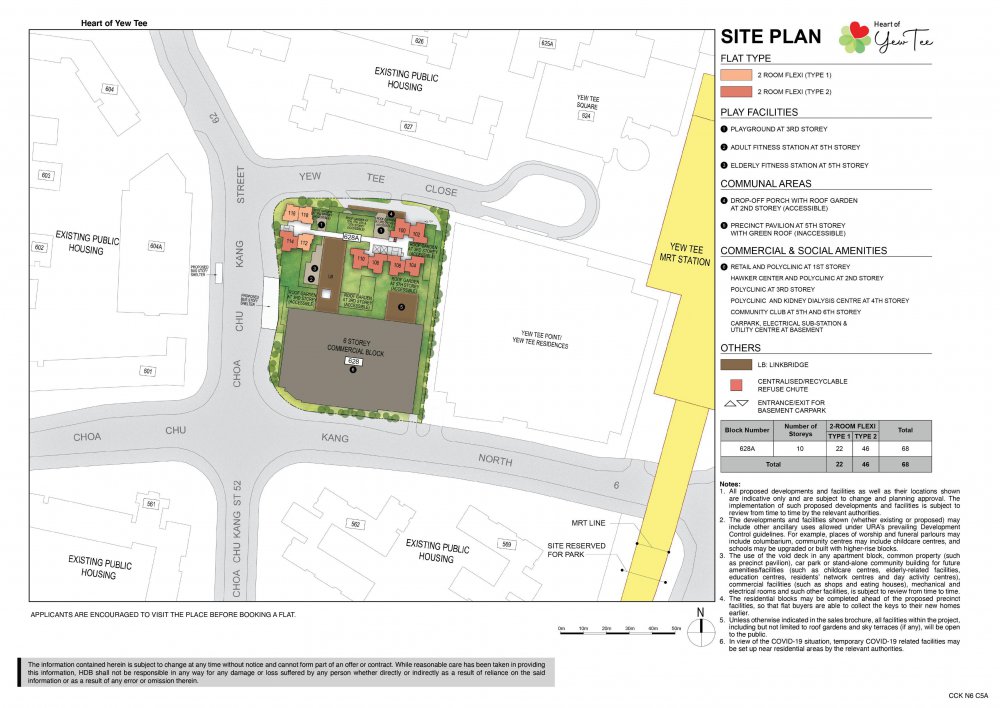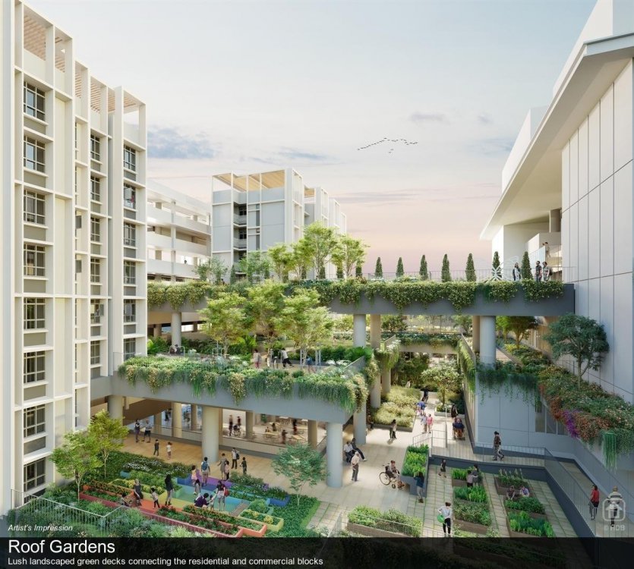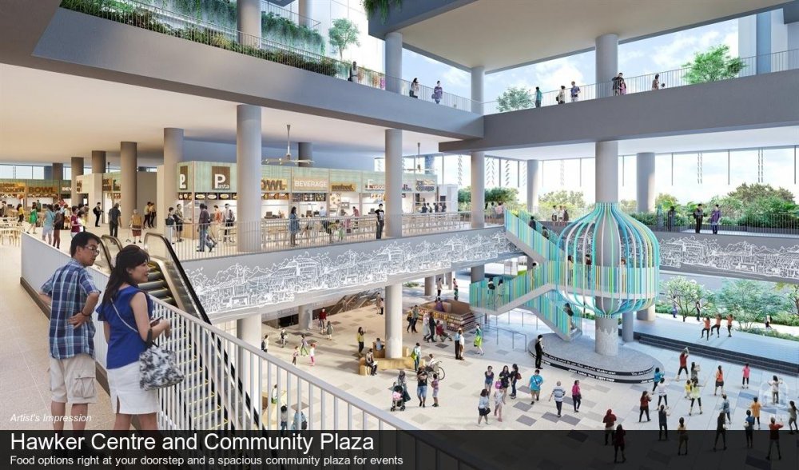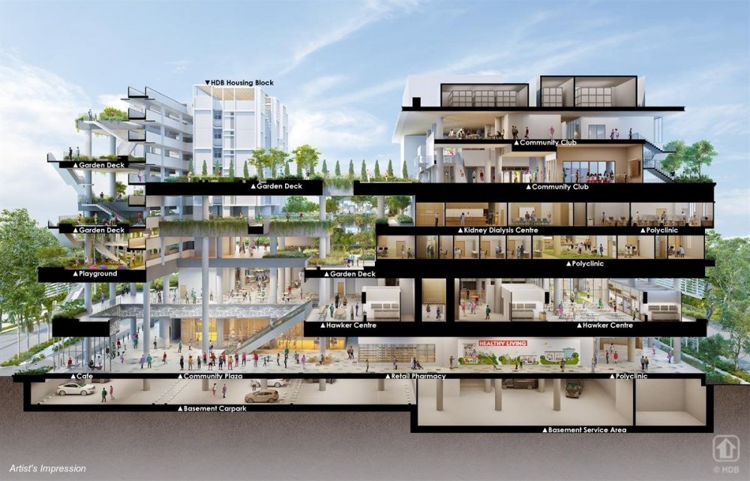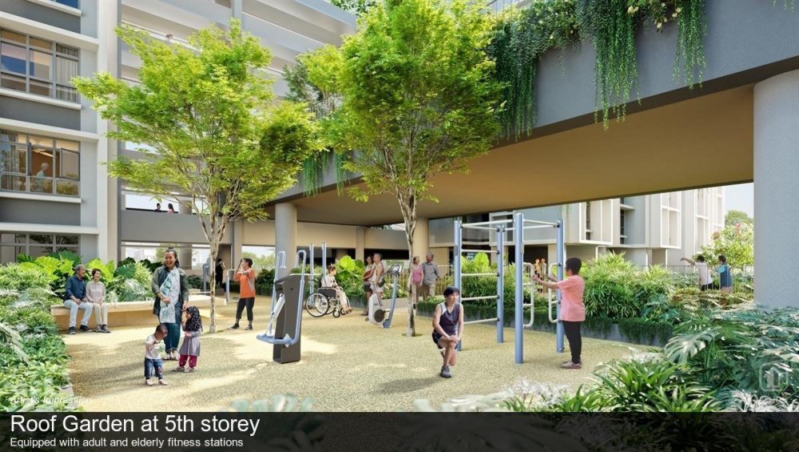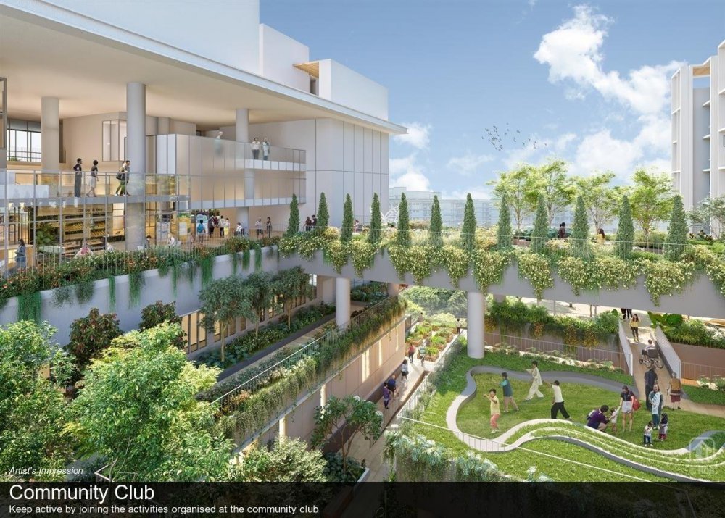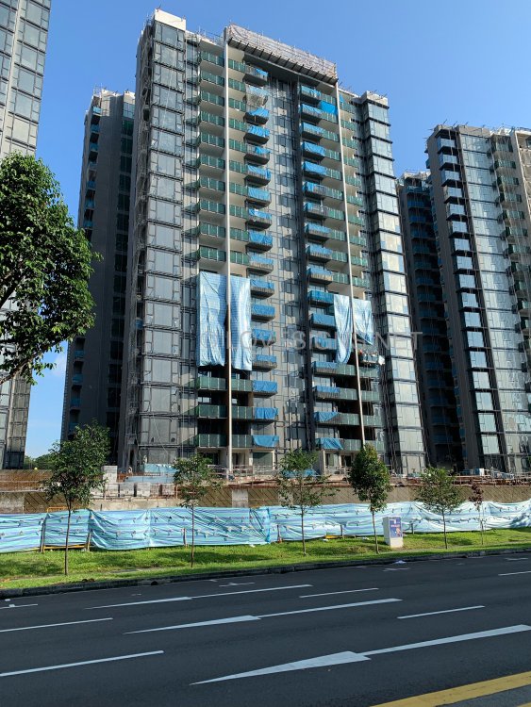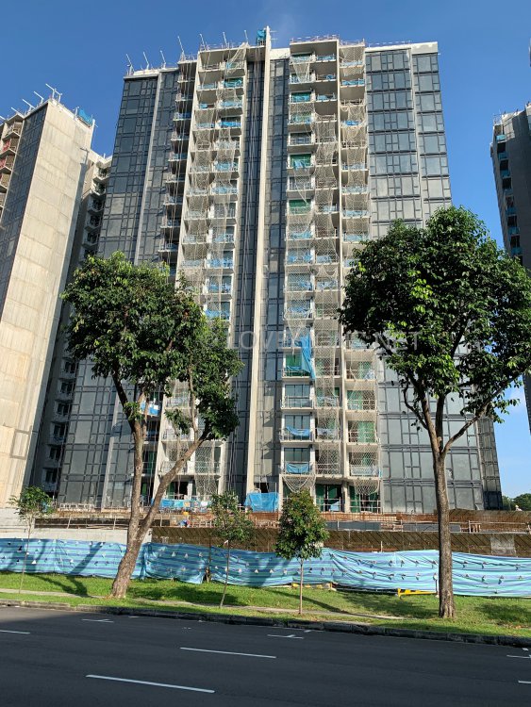-
Posts
36399 -
Joined
-
Last visited
-
Days Won
136
Content Type
Profiles
Forums
Blogs
Events
Gallery
Store
Articles
Everything posted by Cecil Lee
-

HDB Nanyang Opal (Nov 2021 Build-To-Order) Jurong West
Cecil Lee replied to Cecil Lee's topic in Singapore Property Review
Case Study 1A: There is always a stigma associated with a home near to a Chinese Temple. In addition, more so if the home is beside or close-by to a nursing home. Some of us may consider purchasing a home near to these two amenities. However, especially when it comes to a future re-sale, we also have to content with the sentiments (if any) of the future buyer. Thus there is always a risk of either lower resale value or lower demand for your home. All temples often have a corner of it's premises with a reasonable large incense burning point for their devotees to burn offerings such as shown in the photo. Some temples also have it in the shape of a bottle gourd or hulu. Let's home the smoke does not blow into one's home. Often one has limited redress. And may have to live with it! Reference: Case Study 1B: Smell from the burning of incense: -

Part 2: Teochew Mee Pok Stalls all over Singapore
Cecil Lee replied to Cecil Lee's topic in Current Affairs & Lifestyle
First Centre Outdoor Choon Heng’s PlaceCoffeeshop. $3.50. Saw lots of persons order the dry kway Teow noodles. Indeed, did not disappoint. The noodle is slightly thicker, but really nice. The noodles absorb the sauce well. One of the better ones I had for quite a while! -
Hi Cecil, need your advice on following lights whether any issues. 1. Living room 2. Kitchen (even number) 3. Can I install such pendant light? And which direction (3A or 3B)? Or is it better not to install pendant light. Note: there is be *AC* on the dining room wall. 1. Ok 2. Yes 3. Feng shui does not micro manage this. But if your dining table is as shown, then common sense says 3A
-
Tanjong Tree Residences Sales Brochure: tanjong-tree-residences-hougang.pdf Estimated Completion Date is 2nd Quarter 2026 Tanjong Tree Residences @ Hougang (Nov 2021 Build-To-Order) Hougang Bounded by Hougang Street 13, Tanjong Tree Residences @ Hougang will comprise 4 residential blocks ranging from 9 to 12 storeys in height. You can choose your home from 300 units of 4- and 5-room flats. The name 'Tanjong Tree Residences @ Hougang' pays tribute to the Tanjong Tree, a heritage tree located in the vicinity. The development offers a wide range of green spaces, such as the lushly landscaped roof gardens atop the commercial block and the Multi-Storey Car Park, and the central courtyard where you can unwind and interact with your neighbours. You can enjoy facilities such as children’s playgrounds and adult and elderly fitness stations, and conveniently access amenities like the childcare centre, eating house, supermarket, and shops located in the development. Please refer to the site plan for the facilities provided in the development. Facilities in this development will be accessible by the public.
-
Sales Brochure: river-peaks-i-ii.pdf Estimated Completion Date is 2nd Quarter 2028 River Peaks I & II (Nov 2021 Build-To-Order) Central Area River Peaks I and II are located along Kelantan Road and Weld Road, next to Jalan Besar MRT station and Sim Lim Tower. These developments are offered under the new Prime Location Public Housing (PLH) model. Find out more about the PLH model. The names 'River Peaks I' and 'River Peaks II' reference the developments' location along Rochor Canal and their towering height. The two developments comprise a total of six 47-storey residential blocks, and one of these blocks will house some rental flats. You can choose from 960 units of 3-, and 4-room flats. River Peaks I and II are envisioned as a green oasis at the canal's edge, housing a multitude of recreational facilities. For example, children can have fun at the playgrounds while adults get a workout at the adult and elderly fitness stations. Precinct pavilions and outdoor seats serve as ideal locations for you to gather and interact with neighbours. In addition, the sky terraces on the 27th storey of each residential block and roof gardens above the Multi-Storey Car Parks (MSCP) offer additional spaces for quiet respite. The roof gardens above the MSCPs will be connected via an elevated pedestrian link bridge. Daily conveniences are also within easy reach as River Peaks I will come with a supermarket, residents' network centre, elderly facilities, and childcare centre, while River Peaks II will come with F&B outlets. Please refer to the site plan for the facilities provided in these developments. Facilities in these developments will be accessible by the public.
-
Parc Glen @ Tengah Sales Brochure: parc-glen-tengah.pdf Estimated Completion Date is 4th Quarter 2024 Parc Glen @ Tengah (Nov 2021 Build-To-Order) Tengah Bounded by Tengah Road, Tengah Boulevard, and Tengah Park Avenue, Parc Glen @ Tengah will comprise 10 residential blocks between 8 and 13 storeys. You can choose from 1,008 units of 2-room Flexi, 3-, 4-, and 5-room flats. Flats in this development will have a shorter waiting time. The name ‘Parc Glen @ Tengah’ is inspired by the varying heights of the residential blocks stepping down towards Plantation Farmway, which mimics the terrain of a glen. Relax and connect with your neighbours at the roof gardens available at some of the residential blocks and above the Multi-Storey Car Park. For daily exercises and activities, you can visit the children’s playgrounds and adult and elderly fitness stations within the development. A childcare centre and residents’ network centre will also provide added convenience. Please refer to the site plan for the facilities provided in the development. Facilities in this development will be accessible by the public. About Park District Park District is located at the heart of Tengah, nestled within a lush park. Residents can enjoy quality living amidst greenery, and connect with the community through a myriad of amenities and green spaces. There are green and blue spaces found within Park District, such as the Plantation and Garden Farmways, Rainforest Walk, Forest Stream, green links, rain gardens, and skyrise greenery. These spaces provide visual relief, and create more outdoor recreational opportunities for residents. Park District is also home to the Market Place, Singapore’s first car-free HDB town centre which will provide a safe environment for walking and cycling. The town centre will be set amidst a lush park, with vehicles plying underneath the town centre. It will offer a greener, car-lite, people-friendly, and pedestrian-friendly environment.
-
Parc Clover @ Tengah Sales Brochure: parc-clover-tengah.pdf Estimated Completion Date is 4th Quarter 2024 Parc Clover @ Tengah (Nov 2021 Build-To-Order) Tengah Parc Clover @ Tengah will be bounded by Tengah Park Avenue, Tengah Boulevard, and Tengah Drive. Set in lush greenery, the name Parc Clover @ Tengah is inspired by the clover-like arrangement of its residential blocks, which are arranged in four clusters, each with a central courtyard. You can choose your home from 1,124 units of 2-room Flexi, 3-, 4-, and 5-room flats, which will be housed in 12 residential blocks ranging from 8 to 14 storeys, with some blocks housing rental flats. Flats in this development will have a shorter waiting time. Rest and relax at the variety of green spaces available in the development, such as sky terraces at one of the residential blocks, and roof gardens above the Multi-Storey Car Park and at some of the residential blocks. You will also find facilities to help you stay active, such as children’s playgrounds and adult and elderly fitness stations in the development. A childcare centre will be located in Parc Clover @ Tengah for your convenience. Please refer to the site plan for the facilities provided in the development. Facilities in this development will be accessible by the public.
-

HDB Nanyang Opal (Nov 2021 Build-To-Order) Jurong West
Cecil Lee replied to Cecil Lee's topic in Singapore Property Review
-
Nanyang Opal Sales Brochure: nanyang-opal.pdf Estimated Completion Date = 4th Quarter 2025 Nanyang Opal (Nov 2021 Build-To-Order) Jurong West Bounded by Jurong West Street 92 and 93, Nanyang Opal comprises 2 14-storey residential blocks, served by an 8-storey Multi-Storey Car Park (MSCP). You can choose from 221 units of 3- and 4-room flats. The name 'Nanyang Opal' celebrates the history of the area, as it used to be the location of the former Nanyang University. The original Nanyang University Arch, which marks the entrance to the former campus, is located nearby. The name also complements those of nearby developments like 'Nanyang Emerald' and 'Nanyang Ruby'. Nanyang Opal is designed as a green oasis. It features a lush central courtyard with a children’s playground and precinct pavilion, and is designed to foster interaction among residents. The MSCP features vertical greenery and a roof garden that comes with adult and elderly fitness stations, scented plants, and wide footpaths to provide residents with a therapeutic place to exercise or rest. Please refer to the site plan for the facilities provided in the development. Facilities in this development will be accessible by the public.
-
Kent Heights Sales Brochure: Kent_Heights.pdf Estimated Completion Date 4th Quarter 2026 Kent Heights (Nov 2021 Build-To-Order) Kallang/ Whampoa Located along Owen Road, Kent Heights comprises a sleek 32-storey high residential block served by an 8-storey Multi-Storey Car Park (MSCP). You can choose from 430 units of 2-room Flexi and 4-room flats. Kent Heights will feature a 500-metre loop jogging track, children’s playgrounds, as well as adult and elderly fitness stations for all to enjoy. Lush greenery will be weaved throughout the development, including its central green and the rooftop gardens located on top of the precinct pavilion, entrance drop-off porch, MSCP, and residential block. The development also comes with a childcare centre and residents’ network centre. Please refer to the site plan for the facilities provided in the development. Facilities in this development will be accessible by the public.
-
Hougang Olive Sales Brochure hougang-olive.pdf Estimated Completion Date is 1st Quarter 2025 under Period 9 Flying Star Feng Shui Hougang Olive (Nov 2021 Build-To-Order) Hougang Bounded by Hougang Avenue 3, Hougang Street 12, and Hougang Street 13, Hougang Olive comprises 4 residential blocks standing at 12 storeys in height. Hougang Olive's name reflects its green facade. You can choose a home from 390 units of 4- and 5-room flats. Flats in this development will have a shorter waiting time. Hougang Olive boasts a range of spaces for exercise and relaxation, including the roof garden above the Multi-Storey Car Park, children's playgrounds, and adult and elderly fitness stations. The development will house a childcare centre for your convenience. Please refer to the site plan for the facilities provided in the development. Facilities in this development will be accessible by the public.
-

Heart of Yew Tee (Nov 2021 Build-To-Order)
Cecil Lee replied to Cecil Lee's topic in Singapore Property Review
-
Heart of Yew Tee Sales Brochure heart-of-yew-tee.pdf Estimated completion date is 3rd Quarter 2026 under Period 9 Feng Shui Heart of Yew Tee (Nov 2021 Build-To-Order) Choa Chu Kang Bounded by Yew Tee Close, Choa Chu Kang Street 62, and Choa Chu Kang North 6, Heart of Yew Tee comprises a 10-storey residential block that will be integrated with a 6-storey commercial block. Seniors aged 55 and above can choose a home from 68 units of 2-room Flexi flats offered on short leases between 15 and 45 years (in 5-year increments). Heart of Yew Tee boasts excellent connectivity, as it is located right next to Yew Tee Point, and near Yew Tee Square and Yew Tee MRT station. The development is designed to maximise open space, with a wide range of facilities and communal spaces to foster social interaction and intergenerational neighbourly activity in the community. Heart of Yew Tee will be set amidst lush greenery, with interlacing green decks weaved throughout the development. These decks, which will feature playgrounds and adult and elderly fitness stations, also serve to connect the development’s residential and commercial blocks. The residential block features a series of garden terraces connected by open stairways that cascade down towards an expansive community plaza. The commercial block will add vibrancy to the area, housing a polyclinic, a hawker centre, a kidney dialysis centre, retail shops, and a community club.
-
1. To be honest, the act of hanging a red banner is not set in stone. 2. However, it is a customary practice in Hokkien culture to hang a banner at the front door. 3. It is rare to see one hung on a "back door", or it is simply never done. 4. Nevertheless, if you consider the "back door" as a front door, then it could be a possibility.
Forecast
Free Reports
Useful Handbooks Guides
Feng Shui
- Feng Shui Resources
- Fun with Feng Shui
- Photo & Pictures
- Encylopedia of Feng Shui
- Singapore Property Review
Chinese Horoscope
Palmistry
Feng Shui Consultation
Services
Order & Download Forms
Main Navigation
Search



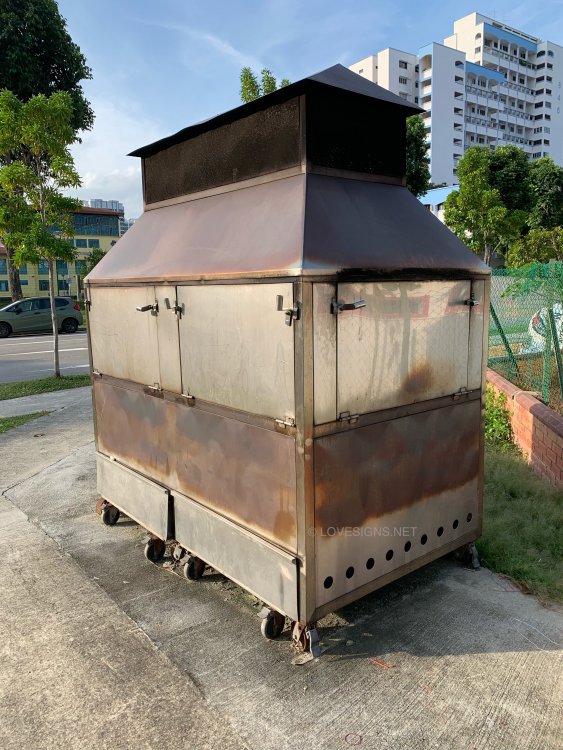
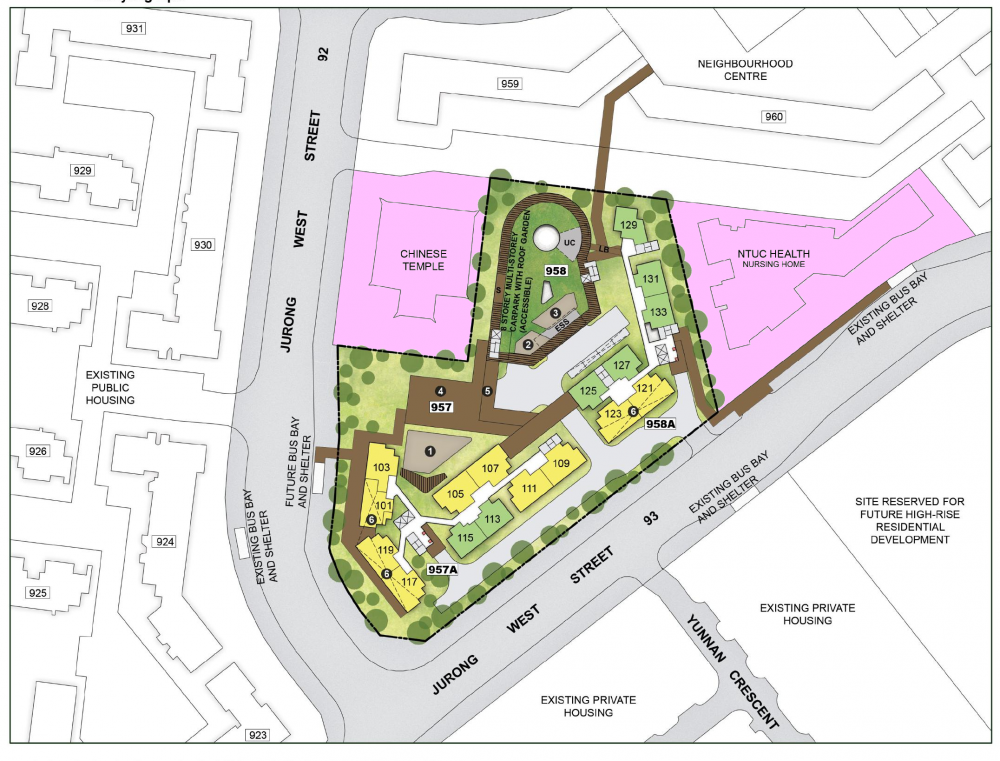

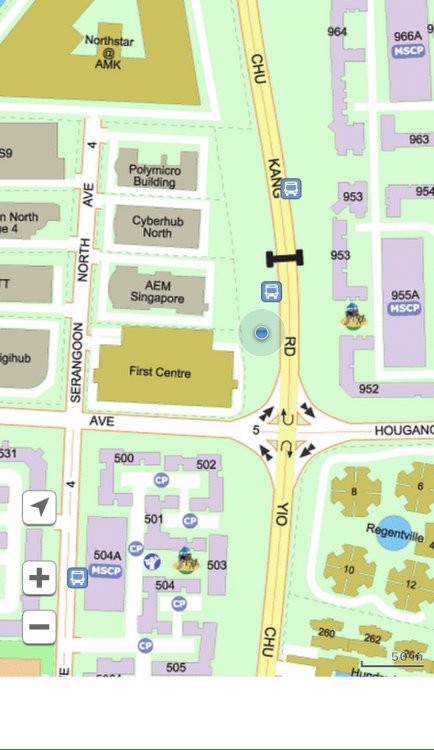
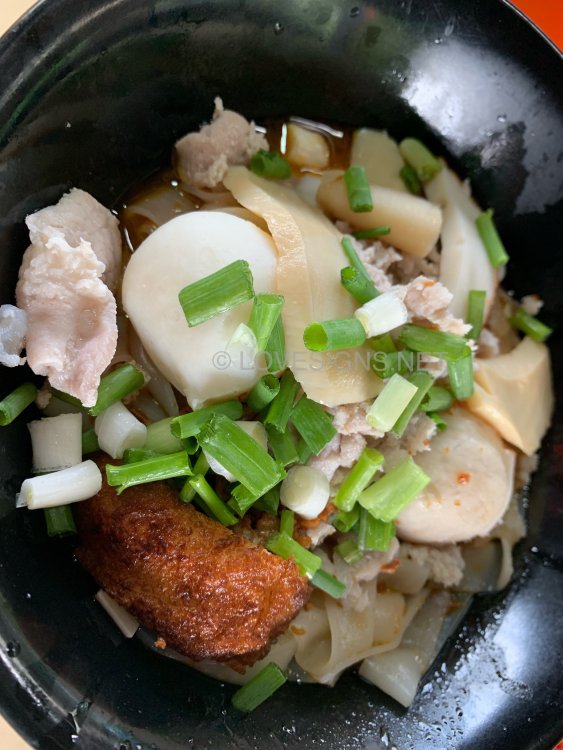
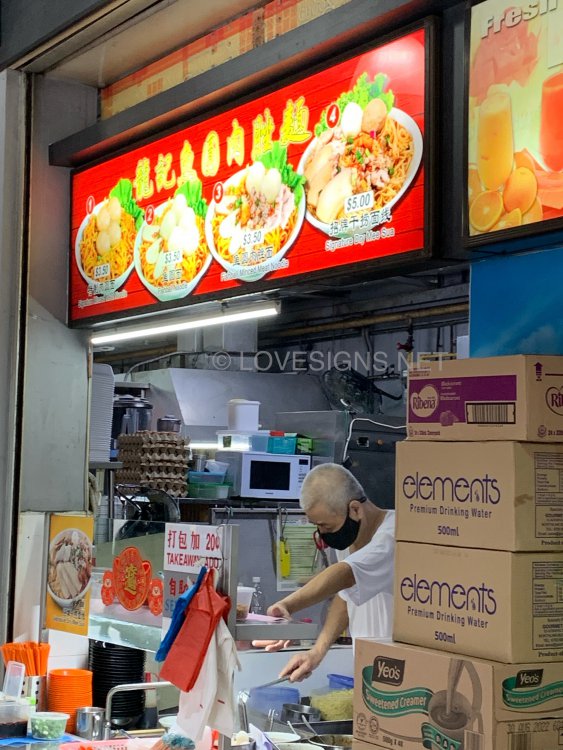
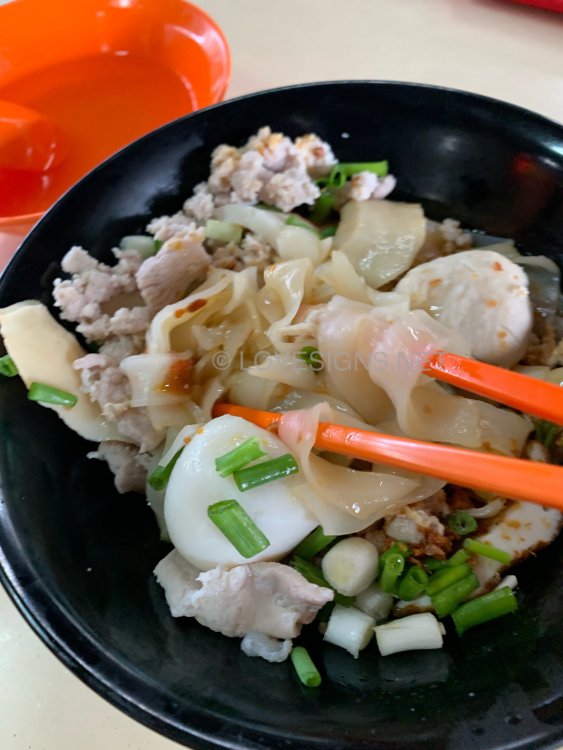
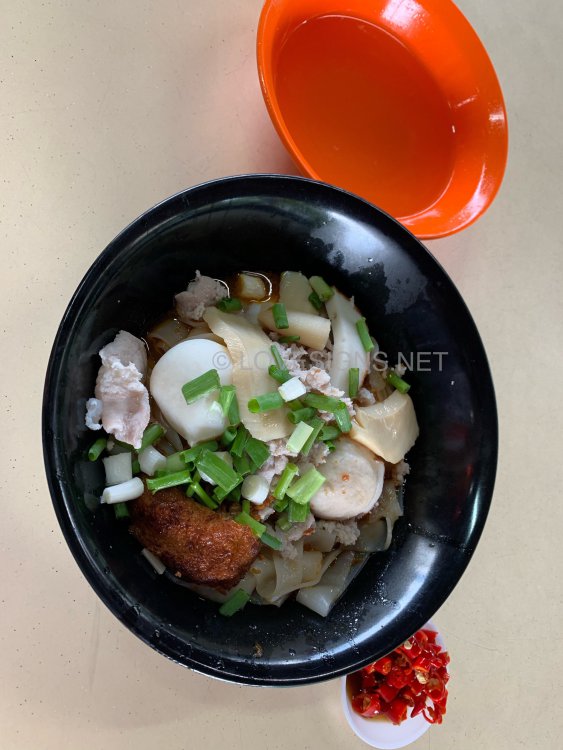
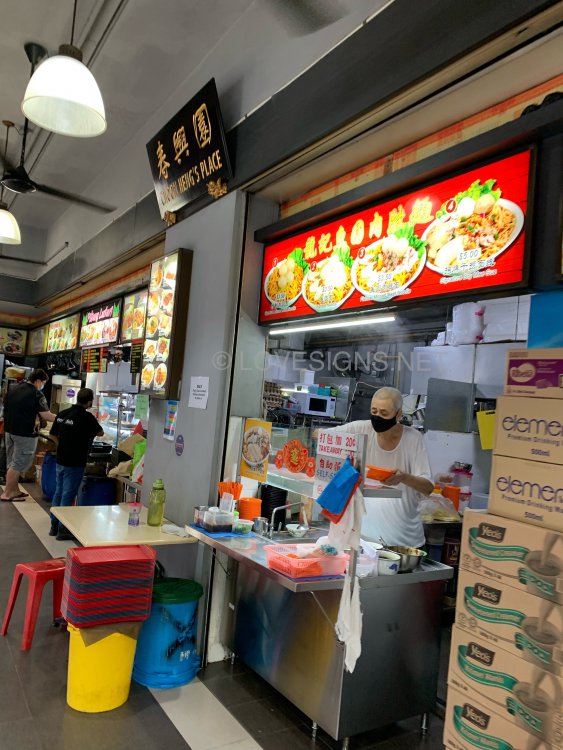
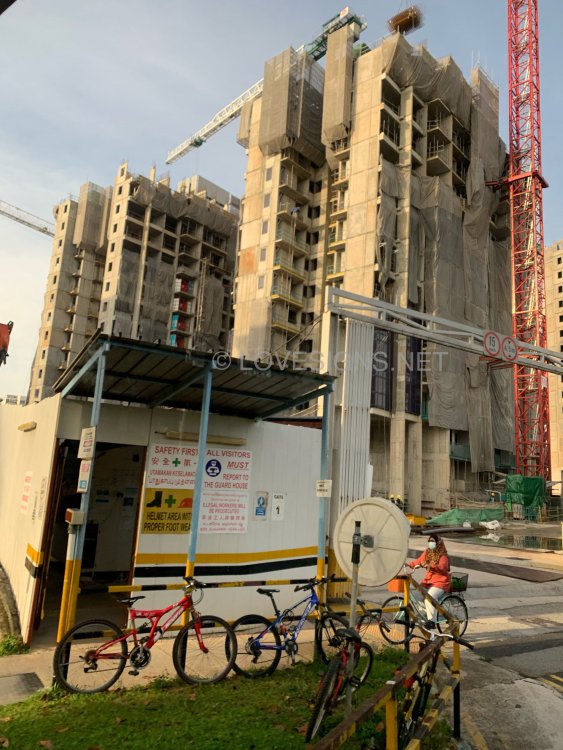
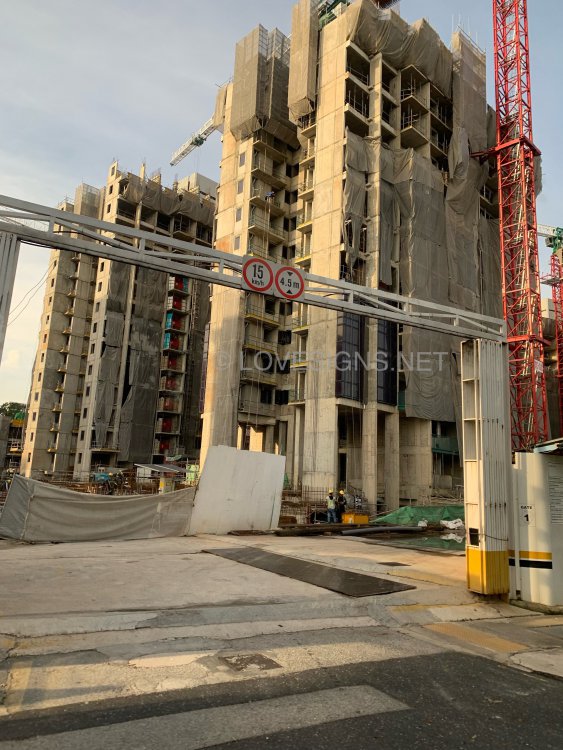
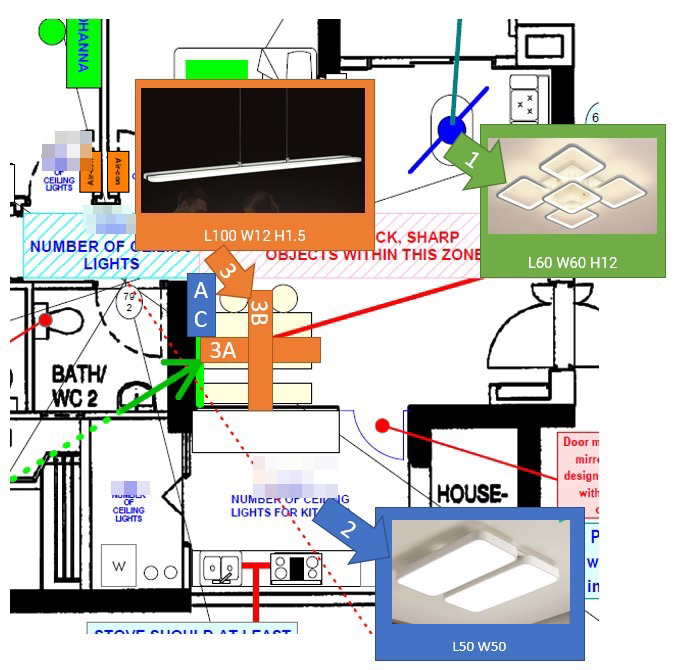

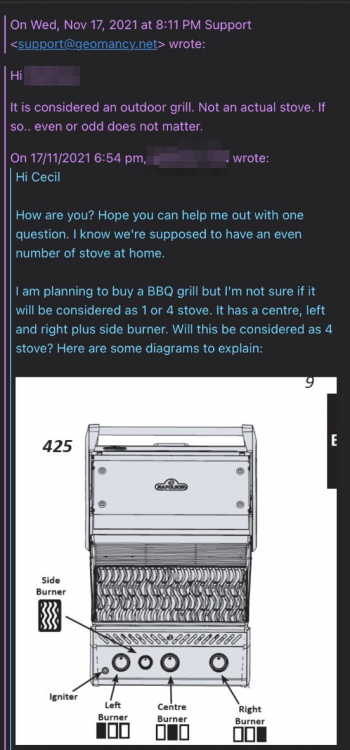
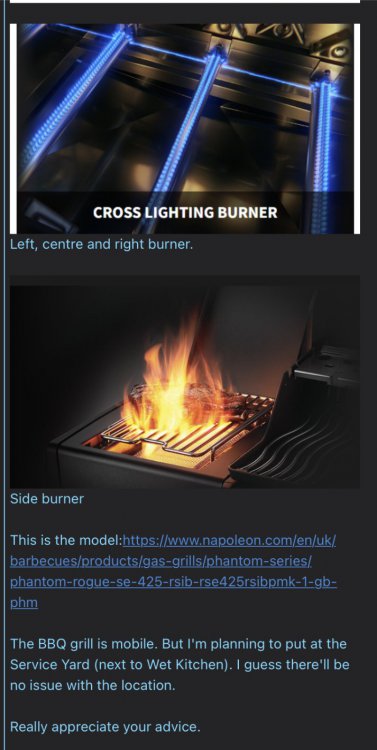
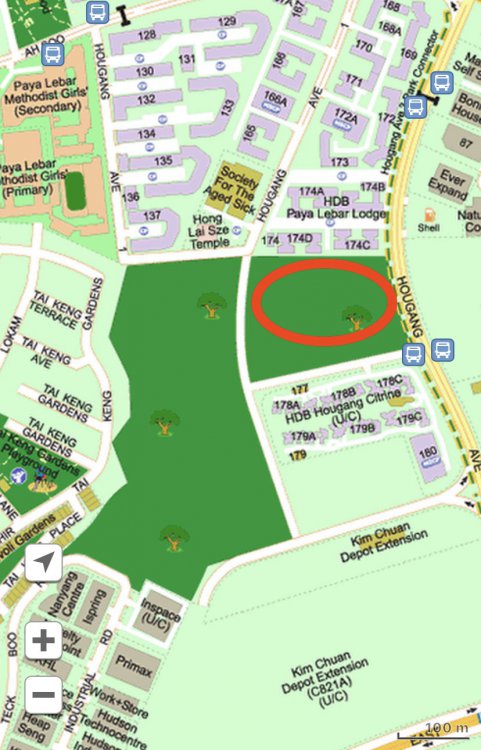
.thumb.jpg.05c6b5258d15920329b372e3d2a40e49.jpg)
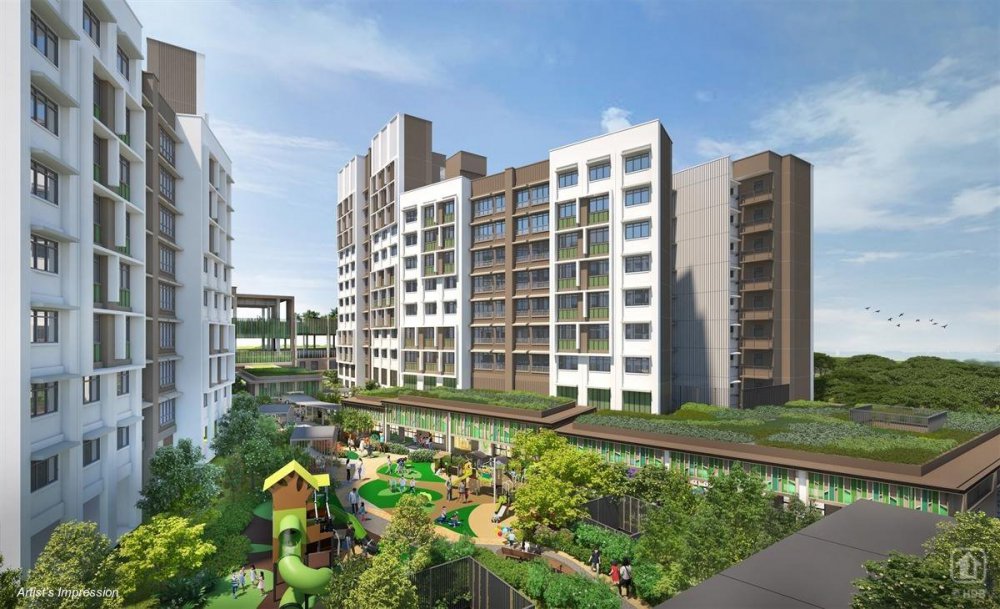
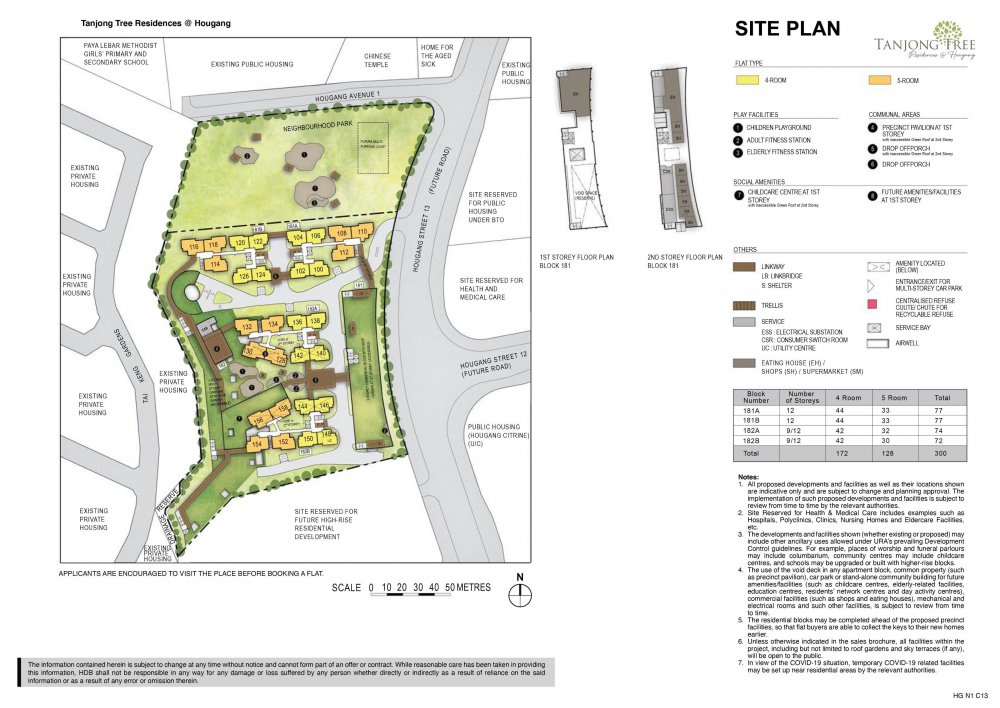

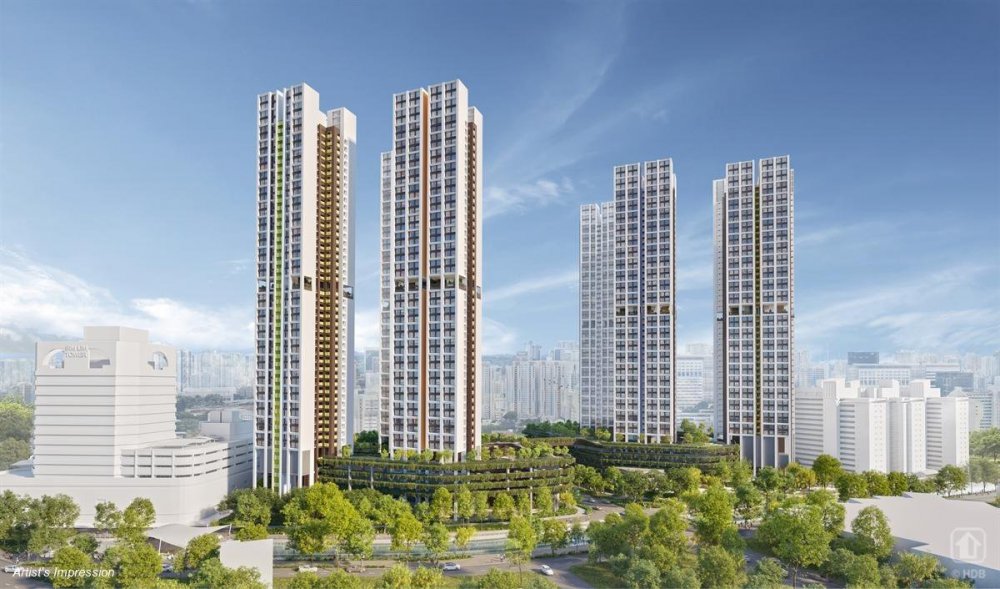
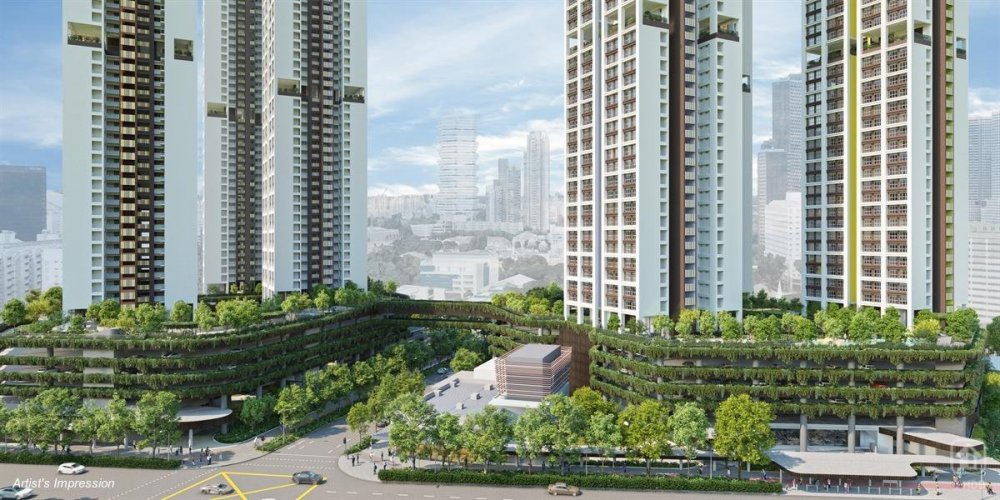
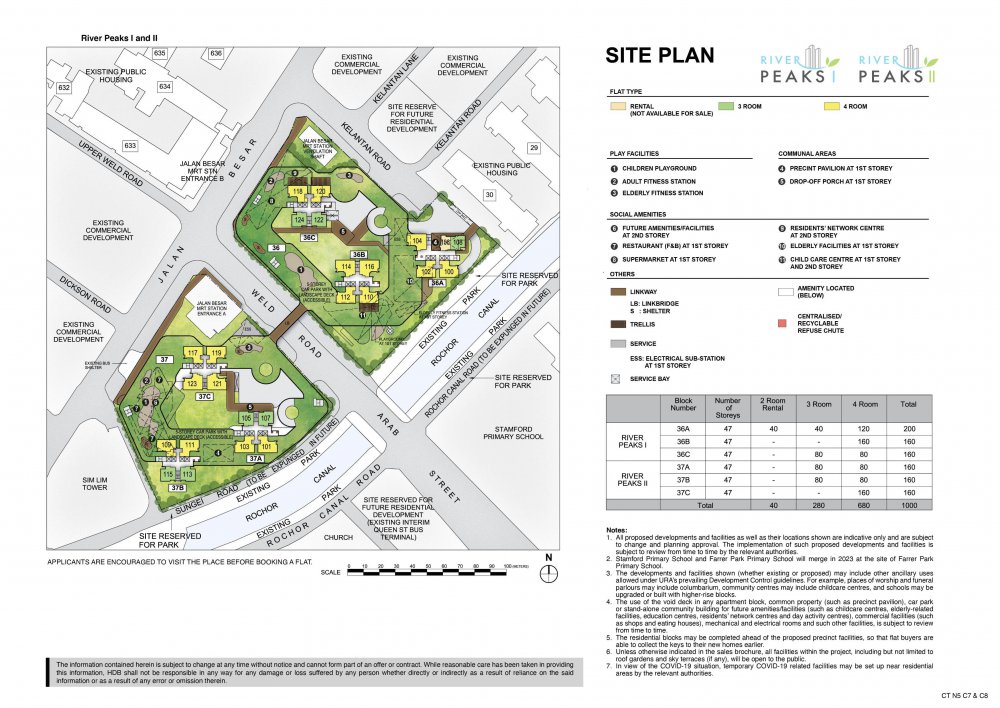
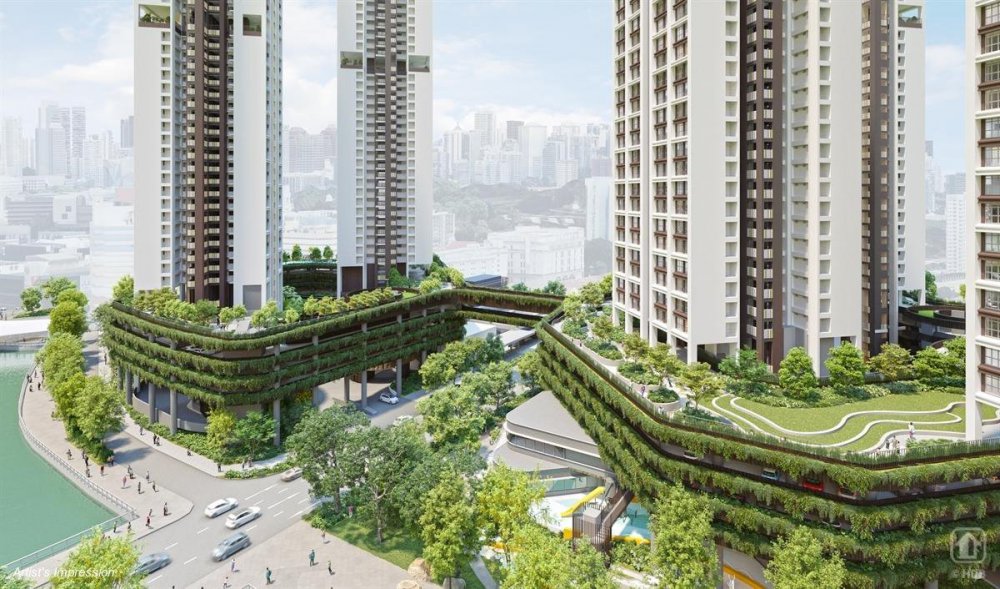
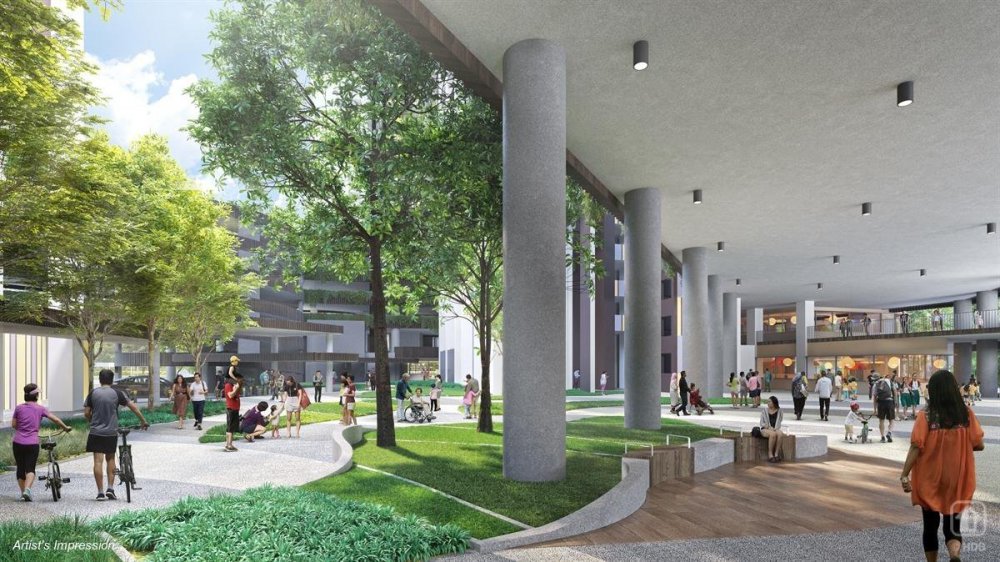
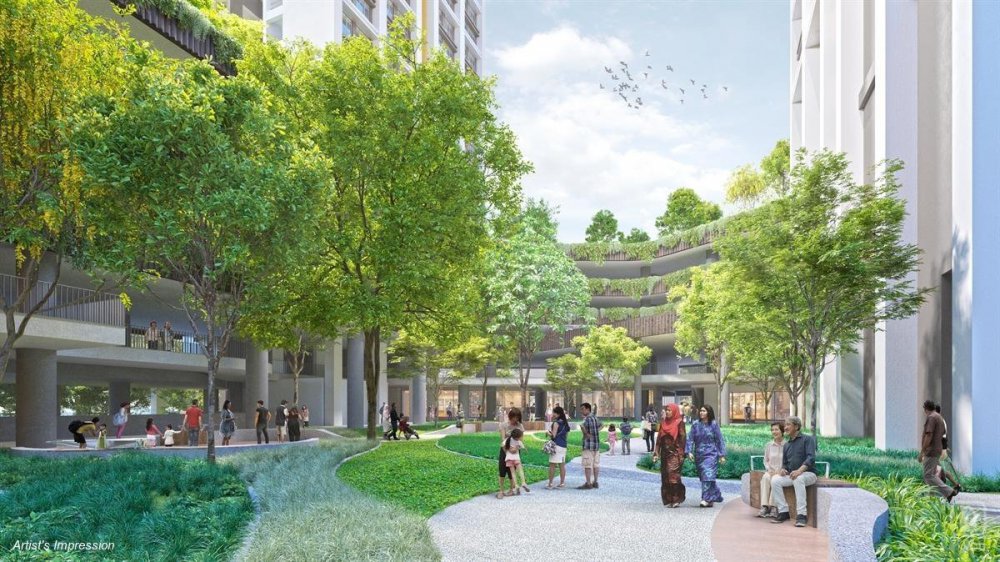

.thumb.jpg.5f35b66030d64260958c7cb86ef20e86.jpg)
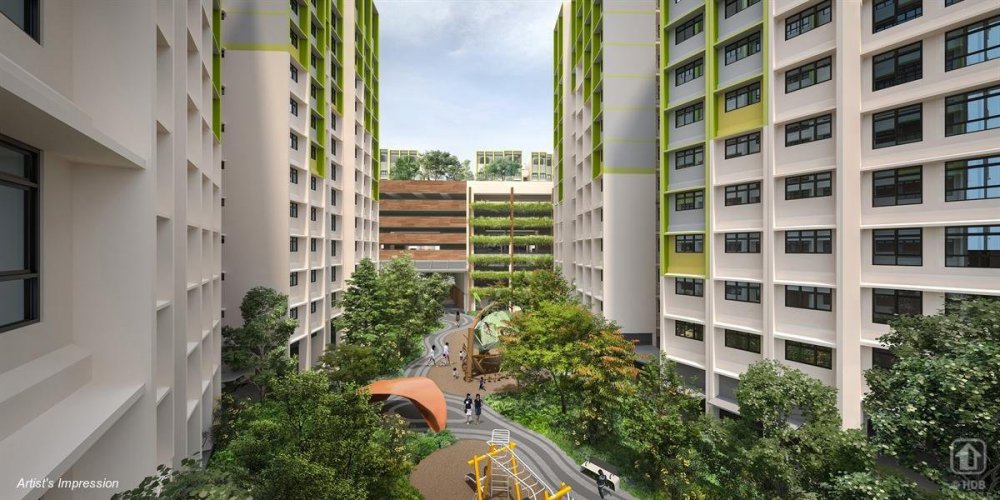
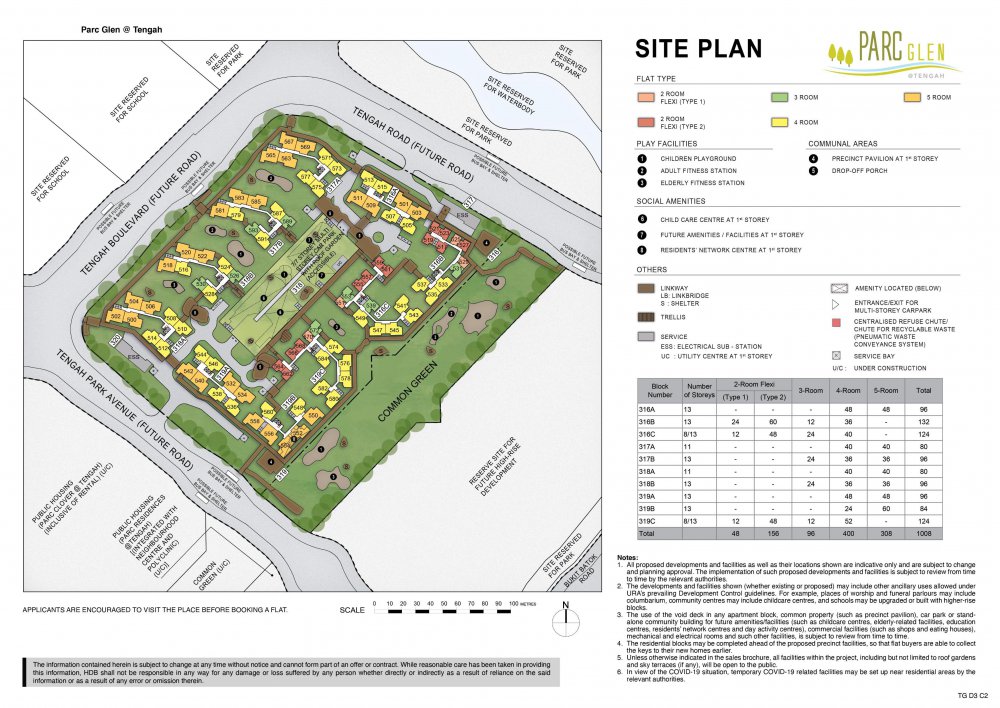


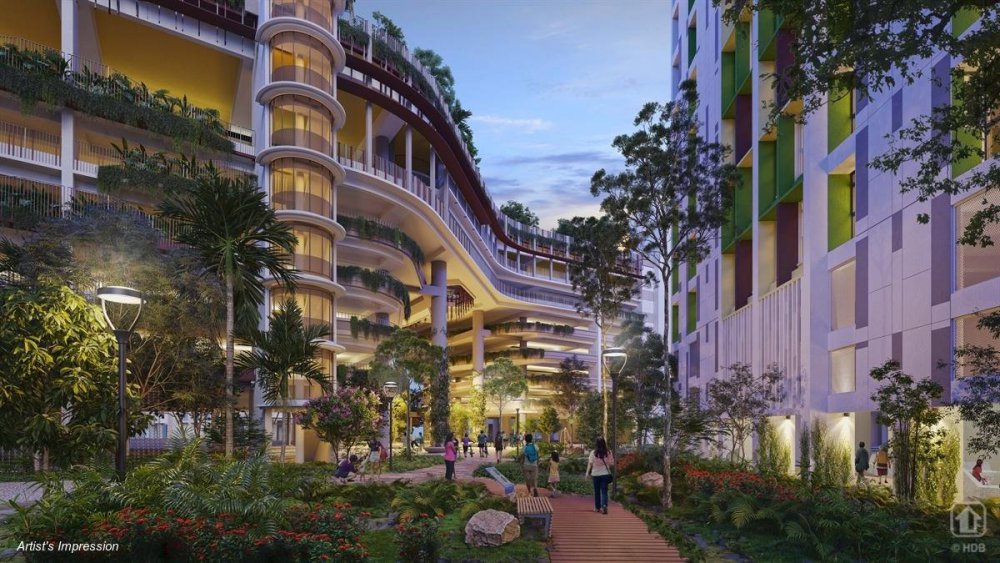
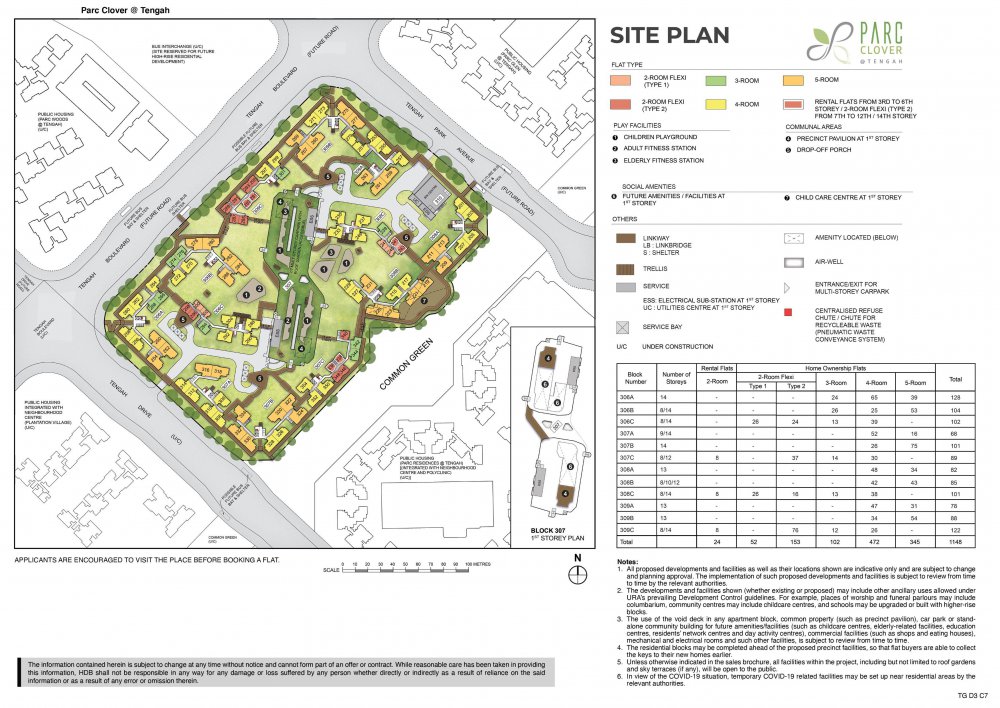
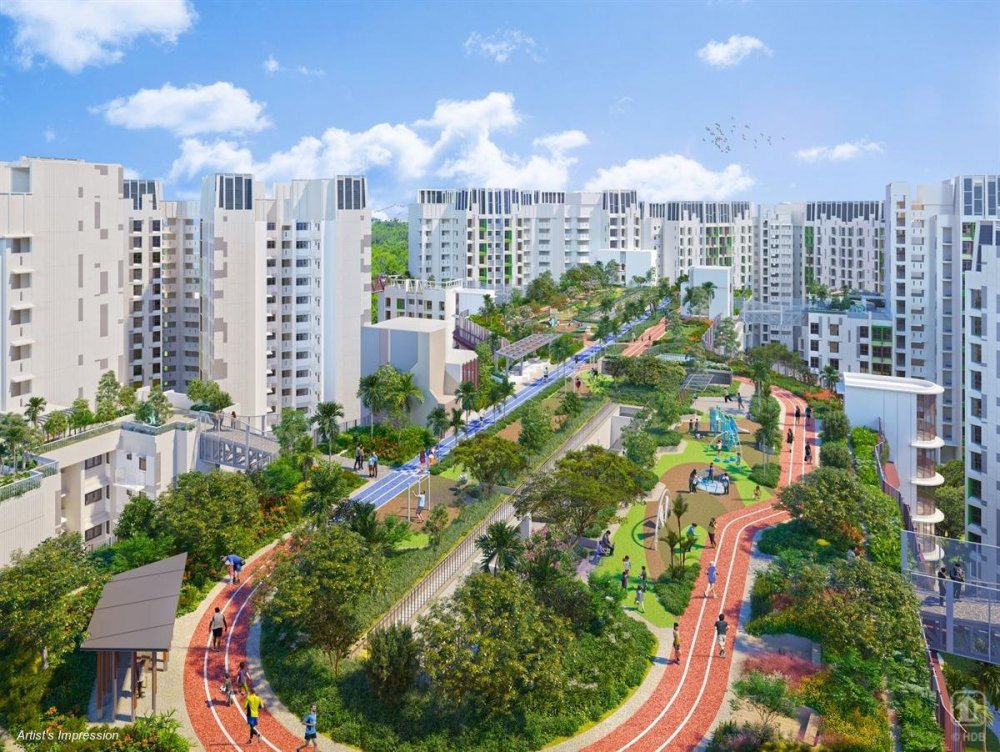

.thumb.jpg.4dfda7c72357e5f2f88d9cf2d13e6511.jpg)
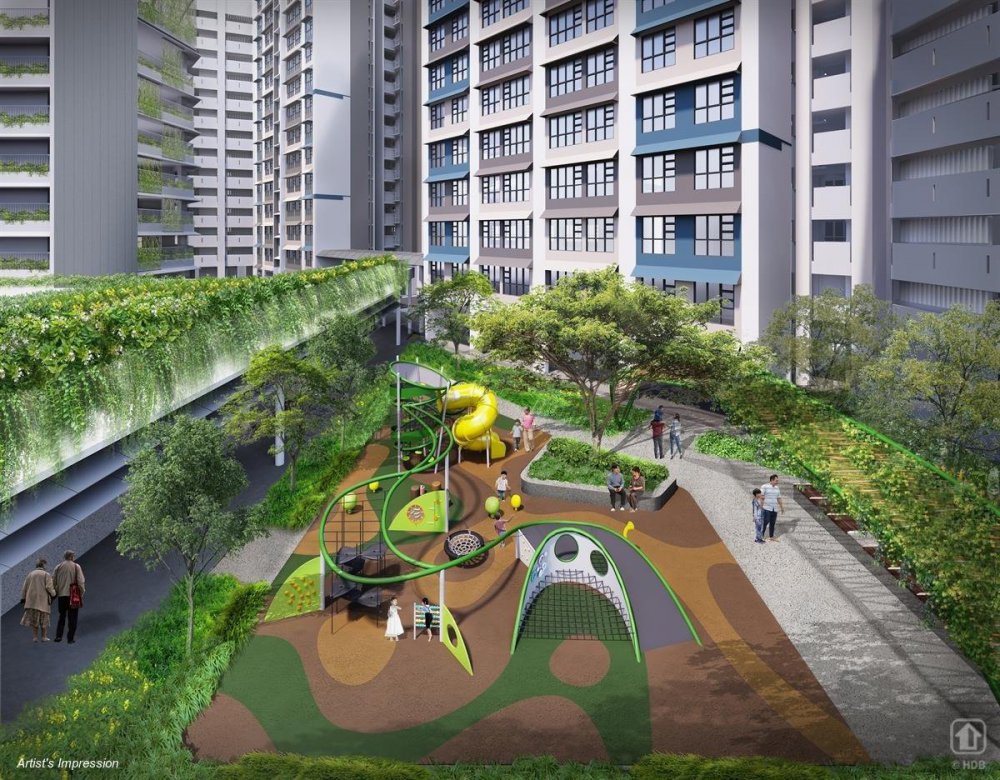
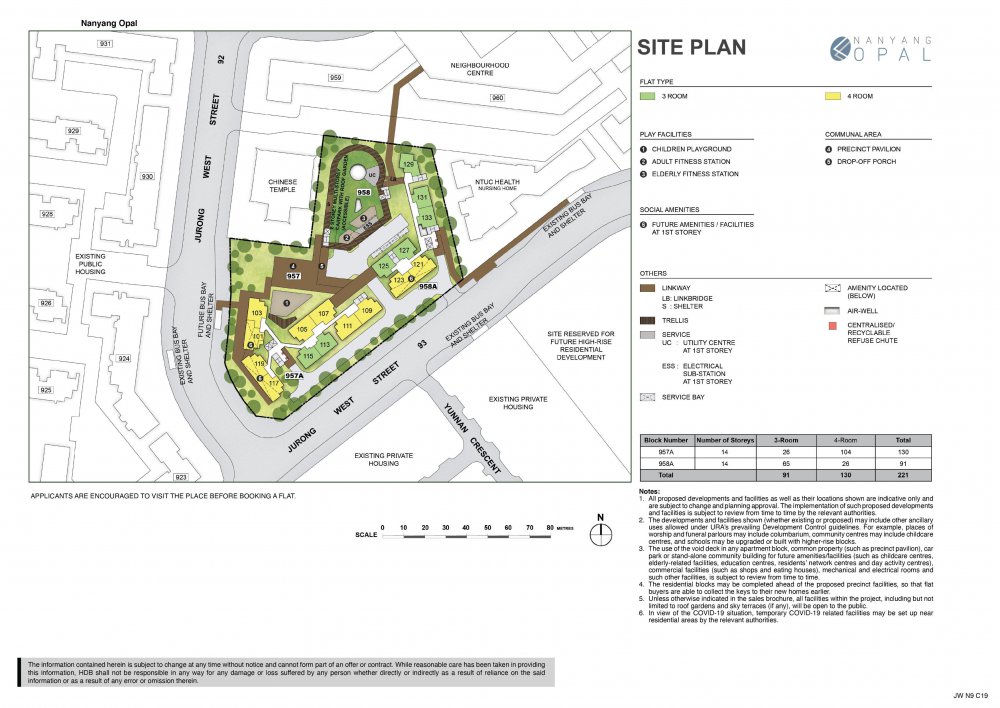

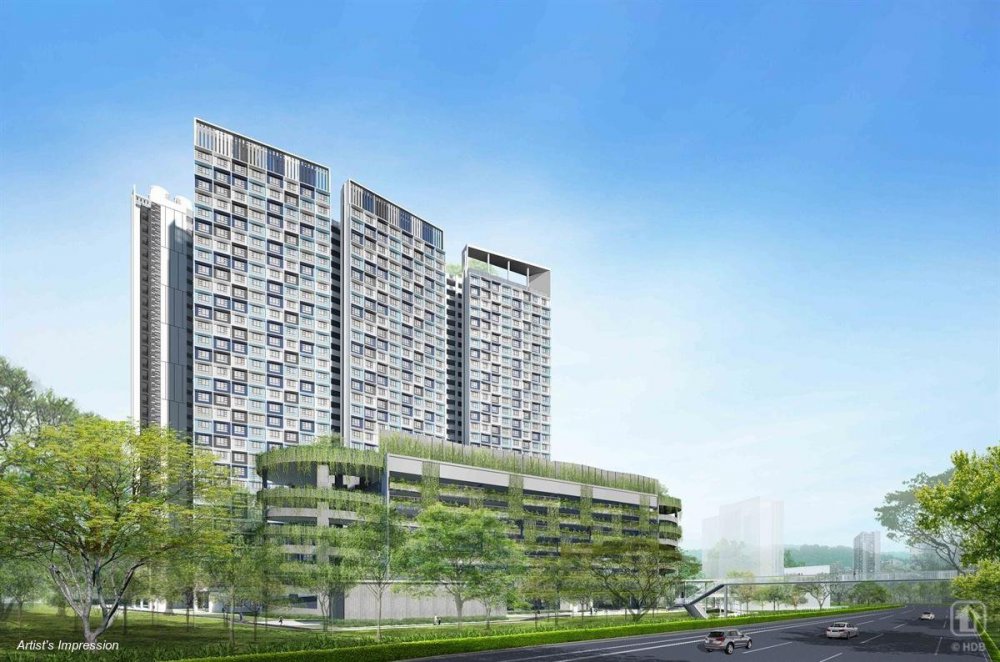
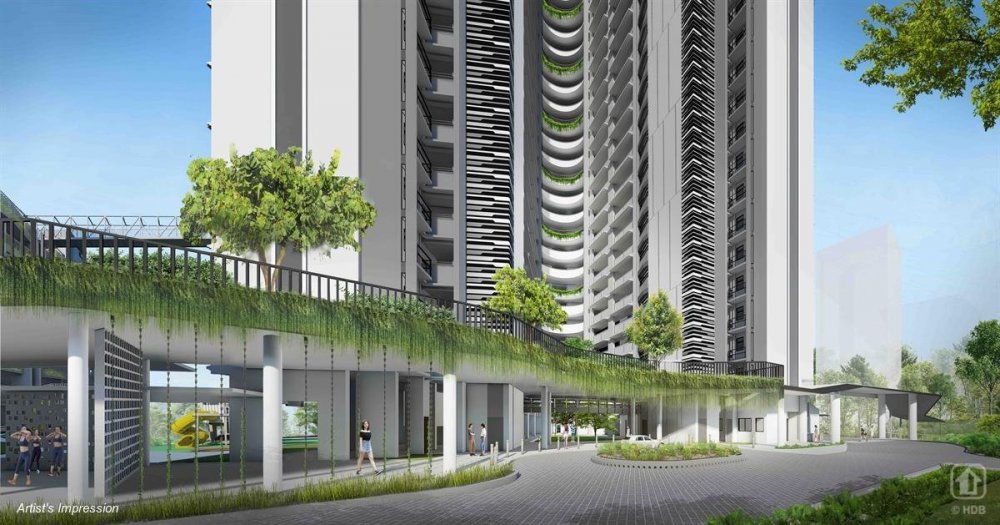
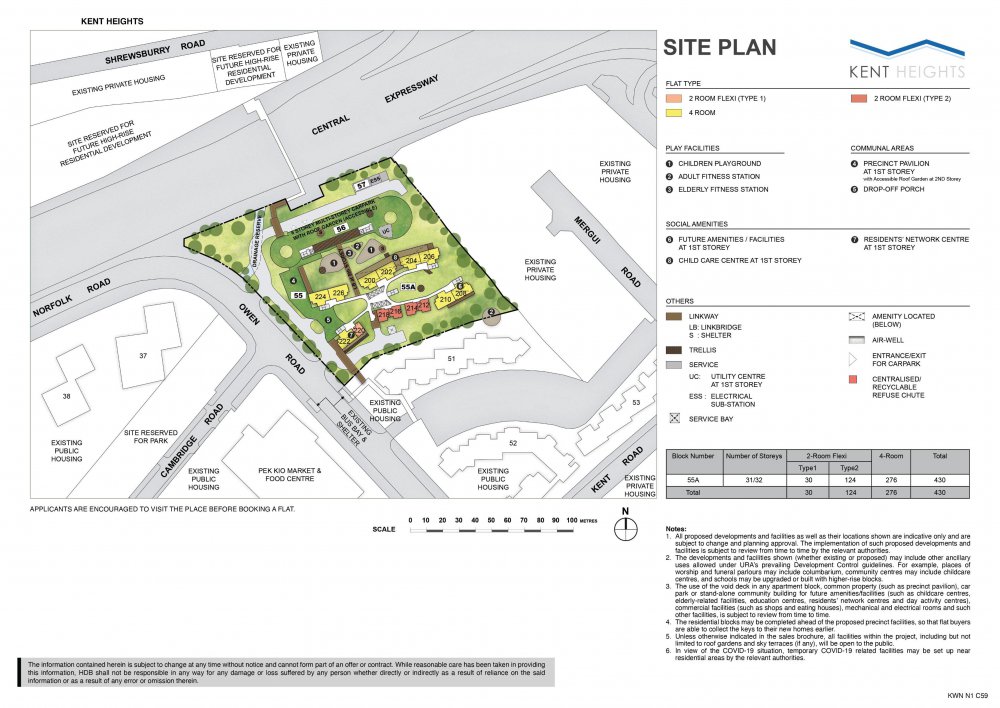

.thumb.jpg.c0e696e85a998523475674b9d0d4657a.jpg)
