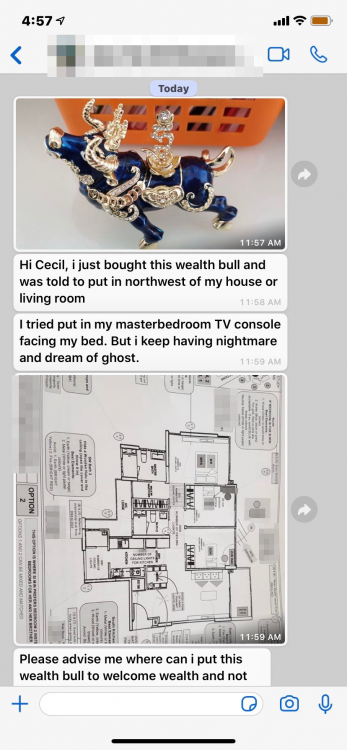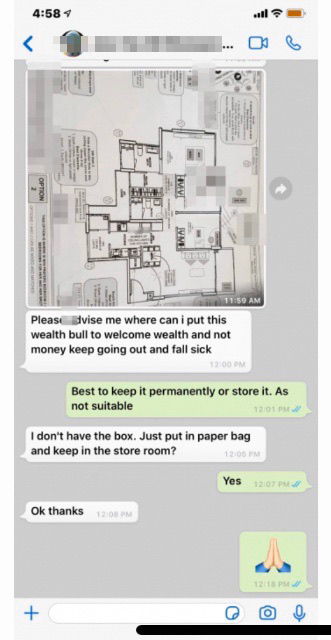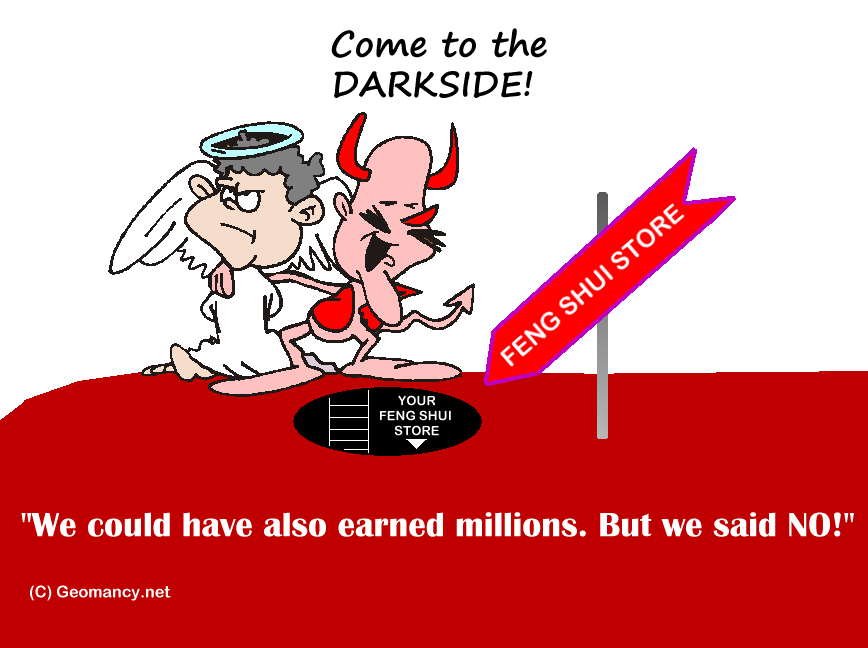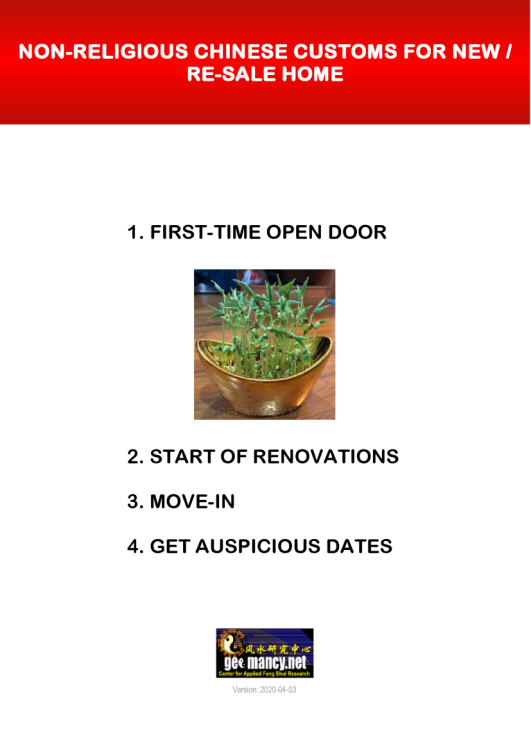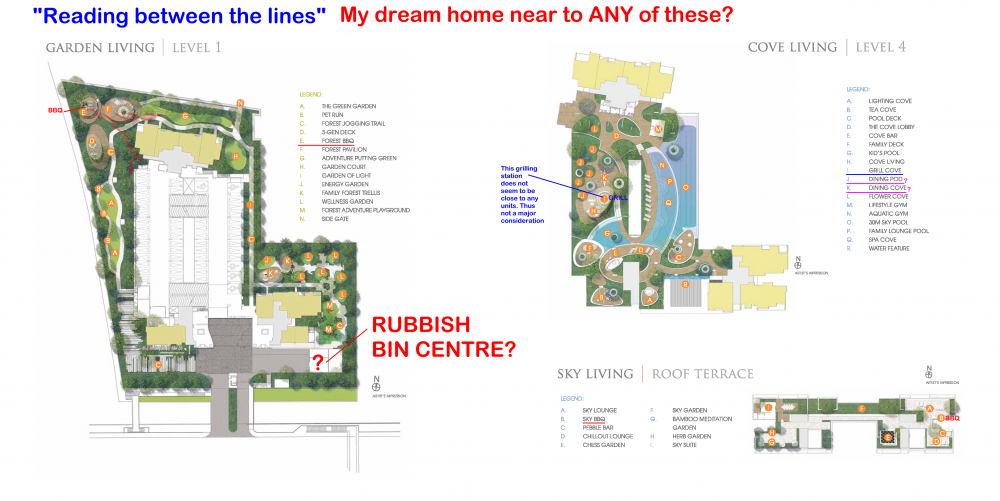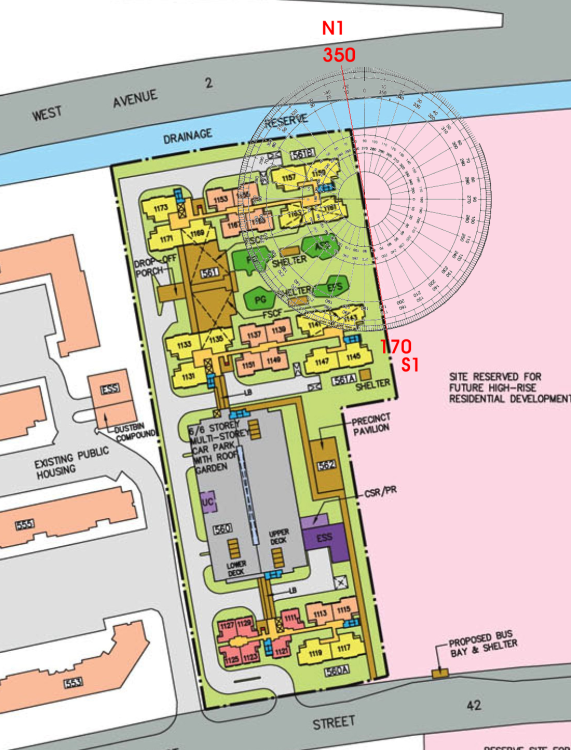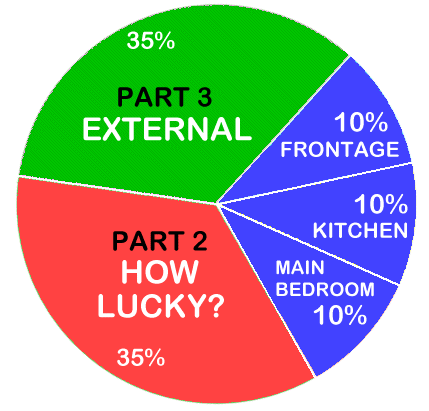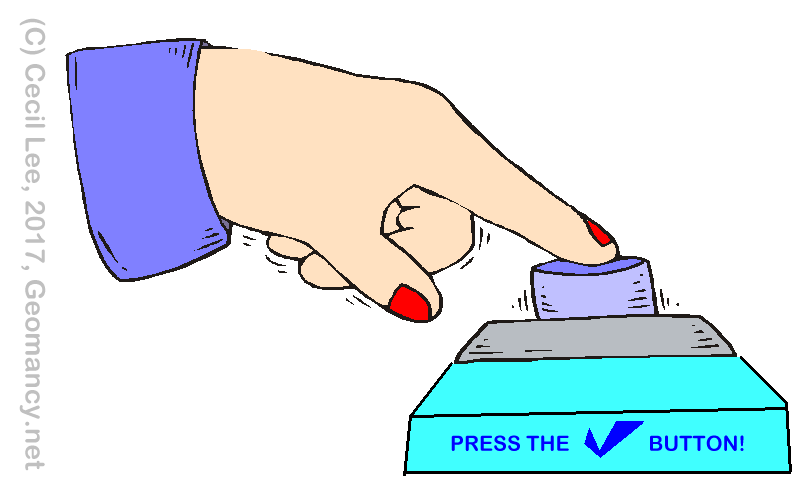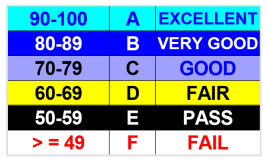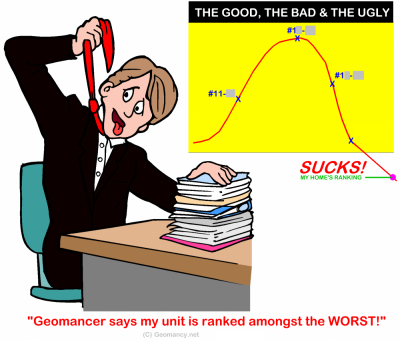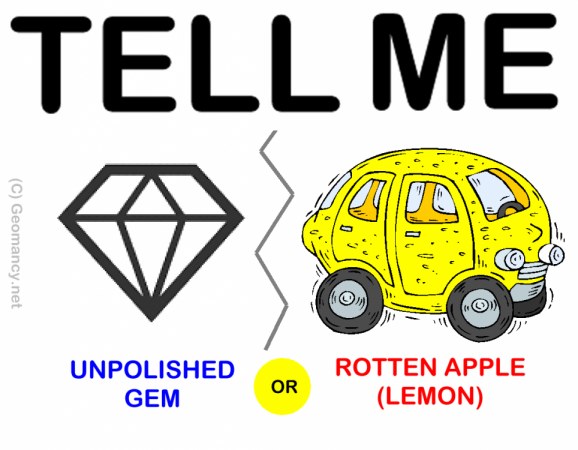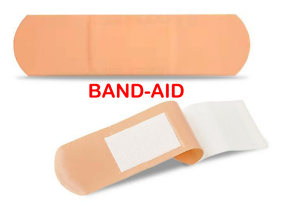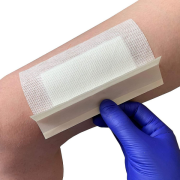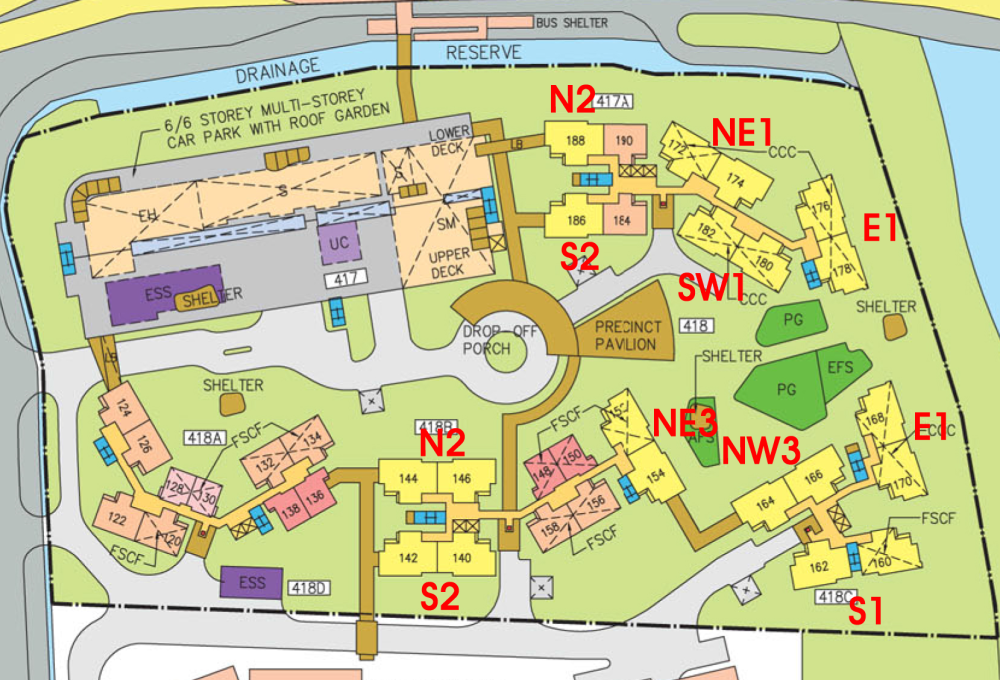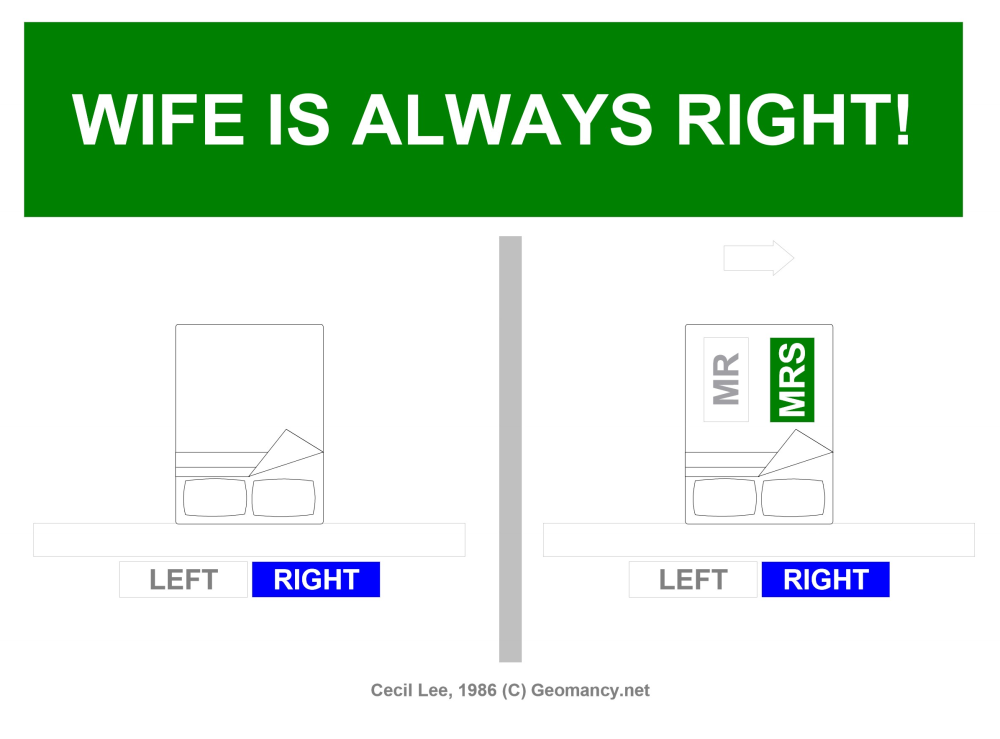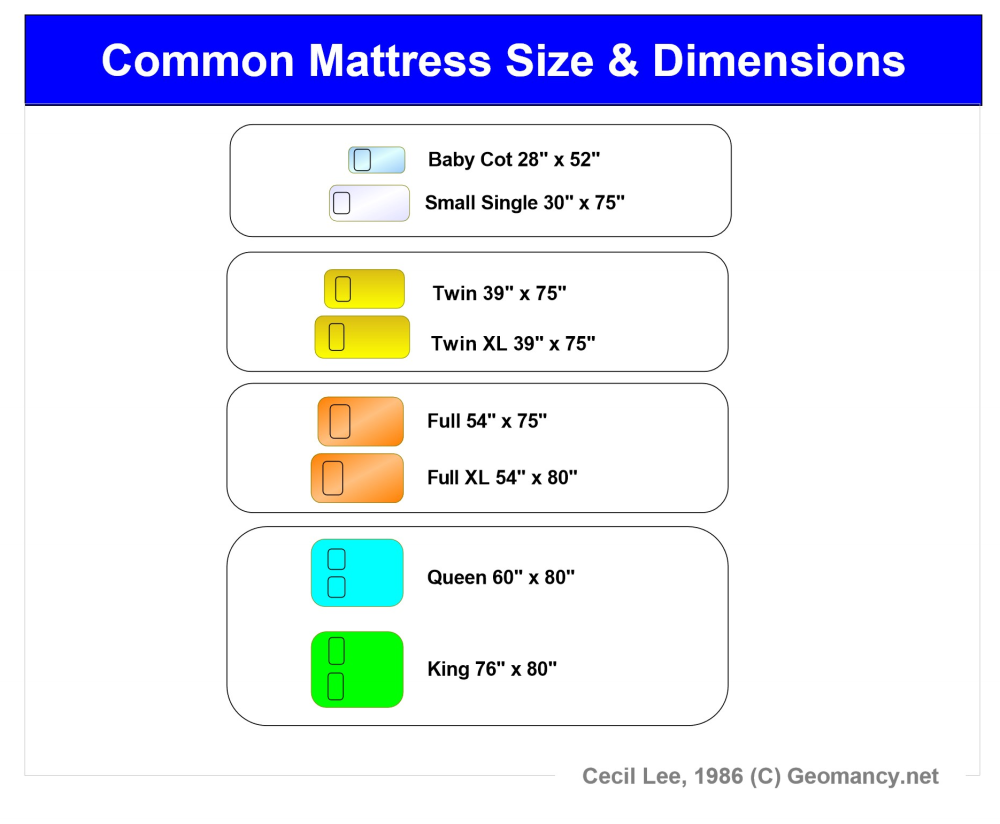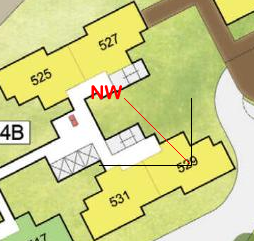-
Posts
36399 -
Joined
-
Last visited
-
Days Won
136
Content Type
Profiles
Forums
Blogs
Events
Gallery
Store
Articles
Everything posted by Cecil Lee
-
Type in the unit number to find out OPTION 1 Please go to this link to check a unit number: https://www.geomancy.net/content/personalised-reports/free-feng-shui-reports/house-number-report/about-house-number-report [Need to create a free account to access it] or OPTION 2 Go to URL: https://login.geomancy.net On the blue navigation on the left, click under Free Reports | House Number.
-
AS WE ENTER PERIOD 9 FLYING STAR FENG SHUI FROM 2024 TILL 2043 WHICH UNITS ARE LUCKY? Part 1: How is the luck of the Internal Feng Shui of this unit? Part 2: External Feng Shui luck? Part 3: How suitable is the unit - Frontage, Kitchen & Main Bedroom? PART 1 = 35% Depends on the Internal Layout & Sectors - How Lucky? Flying Star Feng Shui: N2, N3, S2 & S3 +++ Good, Better, Best! N2 & N3 = Better luck under Period 9. From 2024 till 2043. +++ The Rest! S2 & S3 = Less lucky under Period 9. As formerly double #8's at it's frontage had now become Past or Gone Luck! ++++++++++++++++++++++++++++++++++ But also need to review/consider the individual Internal Layout Plan & this is just part of the many considerations in a home purchase. However the above does not take into consideration things like: Kitchen/Stove at Inauspicious Fire @ Heaven's Gate or Poison arrow aimed towards the unit, proximity to common bin etc.. +++++++++++++++++++++++++++ +++++++++++++++++ ++++ PART 2 = 35% Location, location, location? Sha Qi? Poison Arrow? Watch Your Front, Sides & Back! Our New e-Book 12 Practical Tips for Choosing a new BTO Flat with External Feng Shui Considerations POOR SCORE? THESE ARE SOME CONCERNS: Sha Qi or Poison arrow(s) from Sharp Corner(s) 天斩煞 (tiān zhǎn shà) = Tian Zhan Sha etc... +++++++++++++++++++++++++++ +++++++++++++++++ ++++ PART 3 = 30% How Suitable to breadwinner? Please note that has yet to take into consideration: 1. How suitable is the unit to the main breadwinner & 2. External Shapes and Forms of the unit TOTAL SCORE = 35 + 35 + 30 = 100% Get Expert Help: ++++++++++++++++++ +++++++++ How do you Feng Shui your home? Use your front door? Who are the Conservatives & the Modernist? Applies to Homes that previously T.O.P. between Years 2004 to 2023...
-
BEWARE OF THIS AGE-OLD FENG SHUI SCAM Be warned that certain Feng Shui practitioners in Singapore may misrepresent themselves by operating under the guise of a Feng Shui Store. Potentially exploiting clients through deceptive practices. It emphasizes the importance of vigilance when seeking Feng Shui services to avoid falling victim to such scams. BEWARE OF THIS AGE-OLD FENG SHUI SCAM No wonder, Feng Shui suffers from a bad reputation, today Purchasing products from Feng Shui stores that prioritize profit over authenticity may lead to wasted resources on items that do not genuinely enhance one's environment or well-being. It is advisable to seek out true Feng Shui practices and guidance rather than succumbing to commercialized offerings that lack real value. The text highlights the prevalence of fraudulent Feng Shui practitioners, emphasizing the need for discernment in choosing genuine experts, particularly in light of the challenges posed by the COVID-19 pandemic. This serves as a reminder to critically evaluate the authenticity of services in the wellness and spiritual sectors. P.S. Frankly, I was just being extremely polite. Actually if one got the hint, as the British always say just throw the "bloody" thing away! ASK! MUST I BUY FROM YOU? When the buying Stops! The selling Can! Yes! Ask: "Must I buy from YOU?"
-
GEOMANCY.NET IS THE OLDEST FENG SHUI FORUM IN THE WORLD Geomancy.net holds the distinction of being the oldest Feng Shui forum globally, serving as a significant platform for discussions and insights related to this ancient practice. Its longevity underscores its importance as a Leader in the field of Feng Shui. How can we help you today? GET EXPERT HELP: IMPROVE YOUR HEALTH, WEALTH & HAPPINESS TODAY Comprehensive Home Package [A.]: On-site or [B.]: Off-site for HDB / Condo / EC & Landed Properties for New/Re-Sale House or facing financial/ marriage/ relationship/ health issues Do you offer a 1 visit On-site audit? How much? " As much as we see, Geomancy.net has great web presence built up over the years and is seen as one of the SG market leaders in residential house audit. " Success starts with good Feng Shui Transparent Pricing & No Hidden Costs. No Purchase of Products. Cecil Lee, +65 9785-3171 / support@geomancy.net House Hunting? We will help you select the most auspicious unit! Learn More The Experts in House Hunting AUSPICIOUS DATES FOR ONE OR TWO PERSONS Please visit 30 Days Auspicious Date for ONE or TWO Person(s) - FengShui.Geomancy.Net +++ Related: Non-Religious Chinese Customs For New Re-Sale Home +++ ALL ELSE KEEP CALM AND LET CECIL HANDLE IT
-
Is the Sales Brochure Useful? Introduction: For brand new just launched developments, there is no physical site to visit the completed buildings and apartments. 1. The only thing we can do is to visit the show room (which often is close-by to the site) as well as obtain a sales brochure and see the mock-up of the development. As well as try to ask questions from the sales agent (if any). 1.1. We must still try to gather as much information as we can. 2. Summary of Case Studies in this article. If the information is overwhelming. Pick and choose selective articles... 1A & B: Common Rubbish Bin 2A & B: Interior unit Dry Walls 3: Fire at Heaven's Gate 4: Sha Qi or Poison Arrows from Club-house roof-lines 5: 3 Panel Sliding Doors at the Balcony 6: Drainage at the Balcony 7: Air-con Ledges 8: Mixed Developments + Cooling Towers 9: Termite infestations 10: Coffee-shop below or near to unit 11: Water tank at roof-top 12: Lamp Posts, Pillars, Tree Trunks 13: Spice Garden in an EC/condo 14: EC/condo Clubhouse 15A & B: Pneumatic Waste Collection System 16: Look closely at the development's scale model for clues 17: Buying a Mixed development apartment 18: Survey or study facilities surrounding the development 19: Pump Room below a unit 20: Seven Commandments of Stove Placement 21: Is there a potential poison arrow from the neighbours? 22: Should I be concerned with a near-by temple, church, mosque &/or elder care? 23: Is the compass marking on the Sales Brochure accurate? 24: Sites reserved for Schools? 25: Doors face each other? [Main Door/Bedrooms] 26: Unit numbers with 4, 44 or 444 Okay? 27: Stove or sink or WC at the Centre of the house? 3. It is always an excellent idea to spent some time to scrutinise a prospective sales brochure of our potential buy (purchase). 4. Recently, more and more clients have discovered to their shock (horror) that the least expected was the location of the central rubbish bin outside their unit. 5. A year ago; many had purchased a premium unit within the development .. and later shocked to learn that the central rubbish chute (for their entire floor) is just next to their main door! 6. Thus the morale of the story is to check first before signing on the dotted line. 7. In general, most developments have these:- 8.1. A central rubbish collection centre / rubbish bin collection point 8.2. Power Sub-station. Every development usually has one or more of these depending on the size of the development. 8.3. Design of club-house roof-lines / trellis / gazebo / pavilion. Are the designs a "threat" e.g. with spikes or like a razor's edge? Usually these are aimed towards lower storeys. 8.4. Any poison arrows in the form of a sharp corner of another block of neighbouring stack aimed towards one's balcony (hard to cure) or towards one's windows (if any) 8.5. Location of areas like BBQ pits and any impact e.g. the smell from these pits towards a unit.. especially low storeys such as #01 or #02 first or second storeys 8.6. Any tree trunk aimed towards a lower unit e.g. #01 or #02. Unfortunately it may be too late; especially if the development is under construction. 9. There are lots more considerations... 9.1. Do remember "Read in-between" the lines.. CLICK THIS LINK TO LEARN MORE The Experts in House Hunting " As much as we see, Geomancy.net has great web presence built up over the years and is seen as one of the SG market leaders in residential house audit. " Success starts with good Feng Shui Transparent Pricing & No Hidden Costs. No Purchase of Products. Cecil Lee, +65 9785-3171 / support@geomancy.net
-
Type in the unit number to find out OPTION 1 Please go to this link to check a unit number: https://www.geomancy.net/content/personalised-reports/free-feng-shui-reports/house-number-report/about-house-number-report [Need to create a free account to access it] or OPTION 2 Go to URL: https://login.geomancy.net On the blue navigation on the left, click under Free Reports | House Number.
-
AS WE ENTER PERIOD 9 FLYING STAR FENG SHUI FROM 2024 TILL 2043 WHICH UNITS ARE LUCKY? Part 1: How is the luck of the Internal Feng Shui of this unit? Part 2: External Feng Shui luck? Part 3: How suitable is the unit - Frontage, Kitchen & Main Bedroom? PART 1 = 35% Depends on the Internal Layout & Sectors - How Lucky? There are only two facing directions for this development: N1 or S1 Good, Better, Best! S1 = Better luck under Period 9. However this depends on where is the living room & external features of the unit. Extra care if e.g. a bedroom e.g. Master Bedroom is located at SE with Misfortune/sickness. +++ The Rest! N1 = Less lucky under Period 9. As formerly double #8's at it's frontage. Thus not so smooth under Period 9. ++++++++++++++++++++++++++++++++++ But also need to review/consider the individual Internal Layout Plan & this is just part of the many considerations in a home purchase. However the above does not take into consideration things like: Kitchen/Stove at Inauspicious Fire @ Heaven's Gate or Poison arrow aimed towards the unit, proximity to common bin etc.. +++++++++++++++++++++++++++ +++++++++++++++++ ++++ PART 2 = 35% Location, location, location? Sha Qi? Poison Arrow? Watch Your Front, Sides & Back! Our New e-Book 12 Practical Tips for Choosing a new BTO Flat with External Feng Shui Considerations POOR SCORE? THESE ARE SOME CONCERNS: Sha Qi or Poison arrow(s) from Sharp Corner(s) 天斩煞 (tiān zhǎn shà) = Tian Zhan Sha etc... +++++++++++++++++++++++++++ +++++++++++++++++ ++++ PART 3 = 30% How Suitable to breadwinner? Please note that has yet to take into consideration: 1. How suitable is the unit to the main breadwinner & 2. External Shapes and Forms of the unit TOTAL SCORE = 35 + 35 + 30 = 100% Get Expert Help: ++++++++++++++++++ +++++++++ How do you Feng Shui your home? Use your front door? Who are the Conservatives & the Modernist? Applies to Homes that previously T.O.P. between Years 2004 to 2023...
-
Toilet in middle of unit? Feng Shui (FS) is not so fragile The ABC's of Feng Shui... 1. That one issue e.g. such as a toilet at the centrepoint is considered a death sentence or fatal error on it's own. 2. There are often more than one issue that can bring the Feng Shui of a house crashing down. And it is based on a holistic approach represented by this PIE Chart. IN SUMMARY The main takeaway is that a single issue, such as a poorly placed toilet, can significantly impact the overall Feng Shui of a house, but it is essential to recognize that multiple factors contribute to this holistic assessment. Therefore, addressing various issues collectively is crucial for maintaining a harmonious living environment. A. How Suitable is this House? Via Science of FS: Part 1 and 2 Via Art of FS: Part 3 External Part 1 = How suitable is the unit - Frontage, Kitchen & Main Bedroom? Frontage, Kitchen, Main Bedroom = 30 Marks (Part 1 accounts for why some homes are suitable to some but not to others.) Part 2 = How is the luck of the Interior Feng Shui of this unit? 35 Marks Part 3 = External Feng Shui luck? 35 Marks Total = 30% + 35%+ 35% = 100 Marks. Note: Thus the toilet at the centrepoint at most falls under Part 2 with just a few percentage points down only. B. Habit No. 3 = Concept of Maximizing Marks is another consideration:- C. Fix-the-leaks, First!
-
Units categorized as Good, Bad, and Ugly. 1. Keep in mind that while a geomancer may deem this development favorable, the quality of a unit also relies on its specific location within the development. 2. Is your potential unit under the Good, the Bad or the Ugly? 3. Consider this scenario: the unit resembles a dilapidated 1,000 cc car that has seen better days. Not even a skilled Feng Shui Master could transform it into a desirable unit! 3.1. By the way, (above) this falls under Habit Number 11. 4. Under Habit 1, one possibility is by ranking one's bedroom type by stack/unit: 1st choice, 2nd choice etc... 4.1. Reference: Habit 1 can be found under this link:-
-
Is the Sales Brochure Useful? Introduction: For brand new just launched developments, there is no physical site to visit the completed buildings and apartments. 1. The only thing we can do is to visit the show room (which often is close-by to the site) as well as obtain a sales brochure and see the mock-up of the development. As well as try to ask questions from the sales agent (if any). 1.1. We must still try to gather as much information as we can. 2. Summary of Case Studies in this article. If the information is overwhelming. Pick and choose selective articles... 1A & B: Common Rubbish Bin 2A & B: Interior unit Dry Walls 3: Fire at Heaven's Gate 4: Sha Qi or Poison Arrows from Club-house roof-lines 5: 3 Panel Sliding Doors at the Balcony 6: Drainage at the Balcony 7: Air-con Ledges 8: Mixed Developments + Cooling Towers 9: Termite infestations 10: Coffee-shop below or near to unit 11: Water tank at roof-top 12: Lamp Posts, Pillars, Tree Trunks 13: Spice Garden in an EC/condo 14: EC/condo Clubhouse 15A & B: Pneumatic Waste Collection System 16: Look closely at the development's scale model for clues 17: Buying a Mixed development apartment 18: Survey or study facilities surrounding the development 19: Pump Room below a unit 20: Seven Commandments of Stove Placement 21: Is there a potential poison arrow from the neighbours? 22: Should I be concerned with a near-by temple, church, mosque &/or elder care? 23: Is the compass marking on the Sales Brochure accurate? 24: Sites reserved for Schools? 25: Doors face each other? [Main Door/Bedrooms] 26: Unit numbers with 4, 44 or 444 Okay? 27: Stove or sink or WC at the Centre of the house? 3. It is always an excellent idea to spent some time to scrutinise a prospective sales brochure of our potential buy (purchase). 4. Recently, more and more clients have discovered to their shock (horror) that the least expected was the location of the central rubbish bin outside their unit. 5. A year ago; many had purchased a premium unit within the development .. and later shocked to learn that the central rubbish chute (for their entire floor) is just next to their main door! 6. Thus the morale of the story is to check first before signing on the dotted line. 7. In general, most developments have these:- 8.1. A central rubbish collection centre / rubbish bin collection point 8.2. Power Sub-station. Every development usually has one or more of these depending on the size of the development. 8.3. Design of club-house roof-lines / trellis / gazebo / pavilion. Are the designs a "threat" e.g. with spikes or like a razor's edge? Usually these are aimed towards lower storeys. 8.4. Any poison arrows in the form of a sharp corner of another block of neighbouring stack aimed towards one's balcony (hard to cure) or towards one's windows (if any) 8.5. Location of areas like BBQ pits and any impact e.g. the smell from these pits towards a unit.. especially low storeys such as #01 or #02 first or second storeys 8.6. Any tree trunk aimed towards a lower unit e.g. #01 or #02. Unfortunately it may be too late; especially if the development is under construction. 9. There are lots more considerations... 9.1. Do remember "Read in-between" the lines.. CLICK THIS LINK TO LEARN MORE The Experts in House Hunting " As much as we see, Geomancy.net has great web presence built up over the years and is seen as one of the SG market leaders in residential house audit. " Success starts with good Feng Shui Transparent Pricing & No Hidden Costs. No Purchase of Products. Cecil Lee, +65 9785-3171 / support@geomancy.net
-
GEOMANCY.NET IS THE OLDEST FENG SHUI FORUM IN THE WORLD Geomancy.net holds the distinction of being the oldest Feng Shui forum globally, serving as a significant platform for discussions and insights related to this ancient practice. Its longevity underscores its importance as a Leader in the field of Feng Shui. How can we help you today? GET EXPERT HELP: IMPROVE YOUR HEALTH, WEALTH & HAPPINESS TODAY Comprehensive Home Package [A.]: On-site or [B.]: Off-site for HDB / Condo / EC & Landed Properties for New/Re-Sale House or facing financial/ marriage/ relationship/ health issues Do you offer a 1 visit On-site audit? How much? " As much as we see, Geomancy.net has great web presence built up over the years and is seen as one of the SG market leaders in residential house audit. " Success starts with good Feng Shui Transparent Pricing & No Hidden Costs. No Purchase of Products. Cecil Lee, +65 9785-3171 / support@geomancy.net House Hunting? We will help you select the most auspicious unit! Learn More The Experts in House Hunting AUSPICIOUS DATES FOR ONE OR TWO PERSONS Please visit 30 Days Auspicious Date for ONE or TWO Person(s) - FengShui.Geomancy.Net +++ Related: Non-Religious Chinese Customs For New Re-Sale Home +++ ALL ELSE KEEP CALM AND LET CECIL HANDLE IT
-
Type in the unit number to find out OPTION 1 Please go to this link to check a unit number: https://www.geomancy.net/content/personalised-reports/free-feng-shui-reports/house-number-report/about-house-number-report [Need to create a free account to access it] or OPTION 2 Go to URL: https://login.geomancy.net On the blue navigation on the left, click under Free Reports | House Number.
-
AS WE ENTER PERIOD 9 FLYING STAR FENG SHUI FROM 2024 TILL 2043 WHICH UNITS ARE LUCKY? Part 1: How is the luck of the Internal Feng Shui of this unit? Part 2: External Feng Shui luck? Part 3: How suitable is the unit - Frontage, Kitchen & Main Bedroom? PART 1 = 35% Depends on the Internal Layout & Sectors - How Lucky? Good, Better, Best! N2 = Better luck under Period 9. From 2024 till 2043. +++ S1 = Better luck under Period 9. However this depends on where is the living room & external features of the unit. Extra care if e.g. a bedroom e.g. Master Bedroom is located at SE with Misfortune/sickness. +++ The Rest! NE1 = Less lucky under Period 9. It also depends on the layout plan. +++ E1 = Less lucky under Period 9. As Current Prosperity #9 Career & Overall Luck is often wasted at the "rear" or SW of the unit. Check the layout to confirm. +++ S2 = Less lucky under Period 9. As formerly double #8's at it's frontage had now become Past or Gone Luck! +++ NW3 = Less lucky under Period 9. +++ NE3 = Take extra care of health issues from 2024 onwards. Like Band-Aid; need to fix-it! * BEST TO CURE IT * +++ SW1 = Take extra care of health issues from 2024 onwards. Like Band-Aid; need to fix-it! * BEST TO CURE IT * ++++++++++++++++++++++++++++++++++ But also need to review/consider the individual Internal Layout Plan & this is just part of the many considerations in a home purchase. However the above does not take into consideration things like: Kitchen/Stove at Inauspicious Fire @ Heaven's Gate or Poison arrow aimed towards the unit, proximity to common bin etc.. +++++++++++++++++++++++++++ +++++++++++++++++ ++++ PART 2 = 35% Location, location, location? Sha Qi? Poison Arrow? Watch Your Front, Sides & Back! Our New e-Book 12 Practical Tips for Choosing a new BTO Flat with External Feng Shui Considerations POOR SCORE? THESE ARE SOME CONCERNS: Sha Qi or Poison arrow(s) from Sharp Corner(s) 天斩煞 (tiān zhǎn shà) = Tian Zhan Sha etc... +++++++++++++++++++++++++++ +++++++++++++++++ ++++ PART 3 = 30% How Suitable to breadwinner? Please note that has yet to take into consideration: 1. How suitable is the unit to the main breadwinner & 2. External Shapes and Forms of the unit TOTAL SCORE = 35 + 35 + 30 = 100% Get Expert Help: ++++++++++++++++++ +++++++++ How do you Feng Shui your home? Use your front door? Who are the Conservatives & the Modernist? Applies to Homes that previously T.O.P. between Years 2004 to 2023...
-

Starpoint condo beside Lynnsville 331 @ Pasir Panjang
Cecil Lee replied to Cecil Lee's topic in Around Singapore
LAST CHANCE FOR MEN! YOUR SPOUSE MUST NOT SEE THIS! THIS IS STRICTLY FOR MEN ONLY! STOP! FOR MEN ONLY! TOLD YOU, SO! +++ Marriage is when one person is always right and the other person is the husband -

Starpoint condo beside Lynnsville 331 @ Pasir Panjang
Cecil Lee replied to Cecil Lee's topic in Around Singapore
Type in the unit number to find out OPTION 1 Please go to this link to check a unit number: https://www.geomancy.net/content/personalised-reports/free-feng-shui-reports/house-number-report/about-house-number-report [Need to create a free account to access it] or OPTION 2 Go to URL: https://login.geomancy.net On the blue navigation on the left, click under Free Reports | House Number. -

Starpoint condo beside Lynnsville 331 @ Pasir Panjang
Cecil Lee replied to Cecil Lee's topic in Around Singapore
Case Study: Don't want the male breadwinner's career to suffer? Ensure that south-facing units do not have their kitchens, particularly the stove, located in the northwest sector. 1. Based on a quick sampling, of just one Stack/unit, for example, there is no running away for both the kitchen as well as the stove to be anywhere away from the inauspicious Fire @ Heaven's Gate = NW sector! -

Starpoint condo beside Lynnsville 331 @ Pasir Panjang
Cecil Lee replied to Cecil Lee's topic in Around Singapore
-

Starpoint condo beside Lynnsville 331 @ Pasir Panjang
Cecil Lee replied to Cecil Lee's topic in Around Singapore
We will never sell you any products! Many Feng Shui Masters are a Feng Shui Store in disguise Beware: Even those who claim to have a Feng Shui Lineage are equally guilty of this IN SUMMARY The main takeaway from the text is a cautionary message about the potential deceit within the Feng Shui community, highlighting that some practitioners may prioritize sales over genuine guidance, regardless of their claimed expertise or lineage. Ask: "Must I buy from you?" Find out more...
Forecast
Free Reports
Useful Handbooks Guides
Feng Shui
- Feng Shui Resources
- Fun with Feng Shui
- Photo & Pictures
- Encylopedia of Feng Shui
- Singapore Property Review
Chinese Horoscope
Palmistry
Feng Shui Consultation
Services
Order & Download Forms
Main Navigation
Search



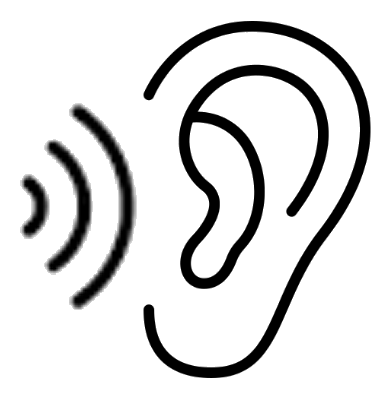
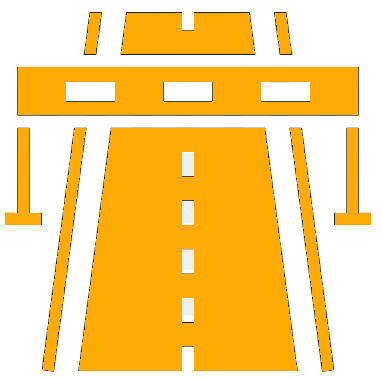
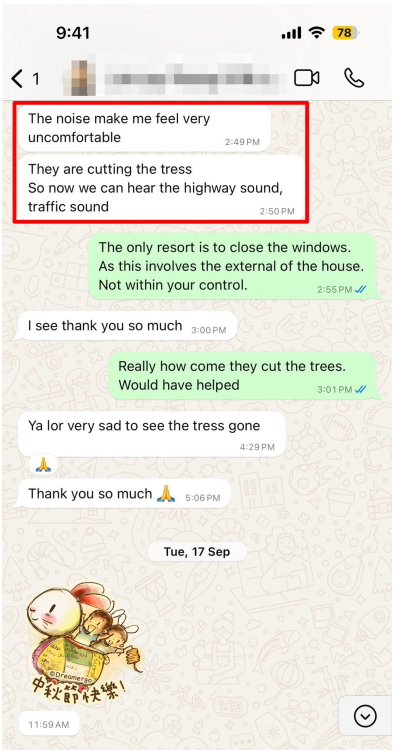

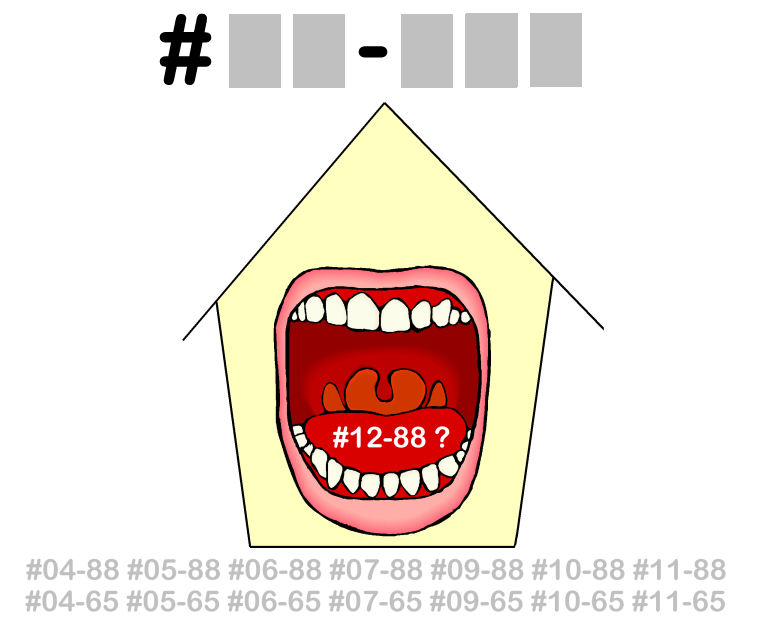
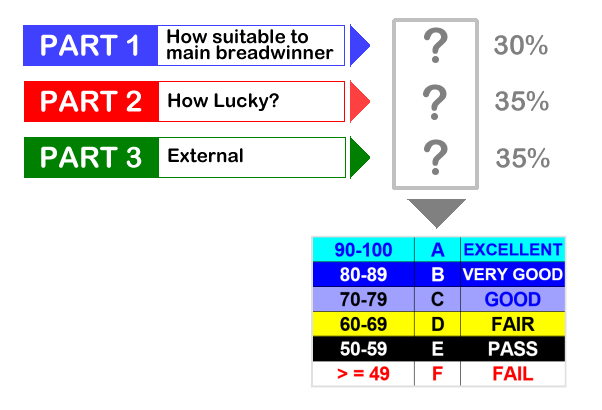
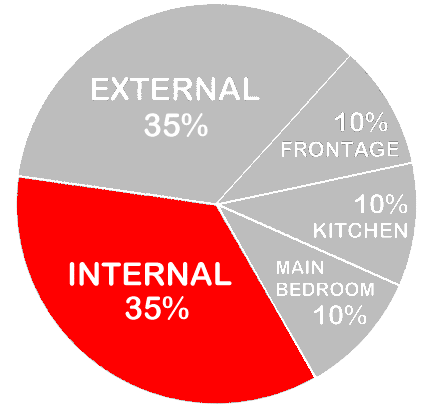
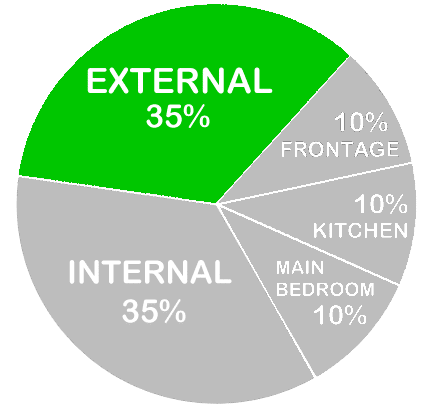




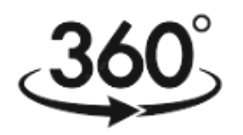
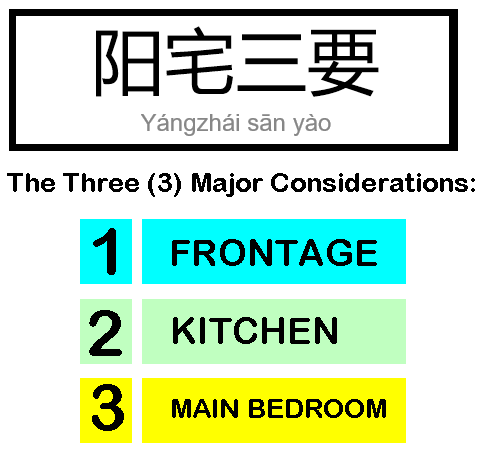
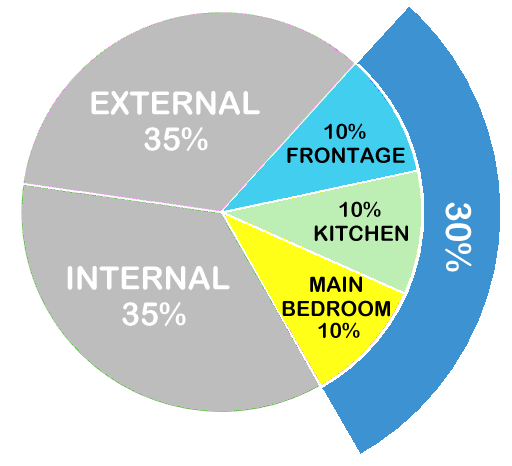




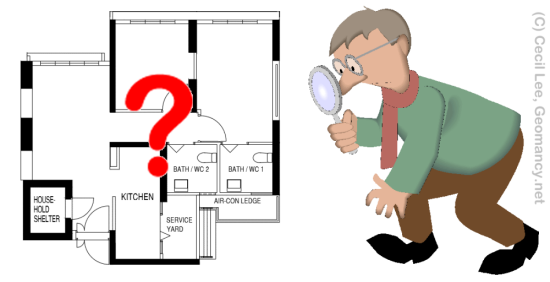


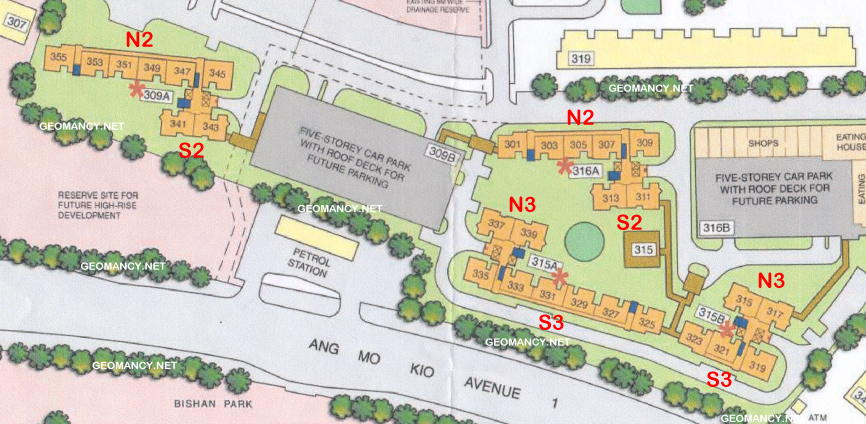
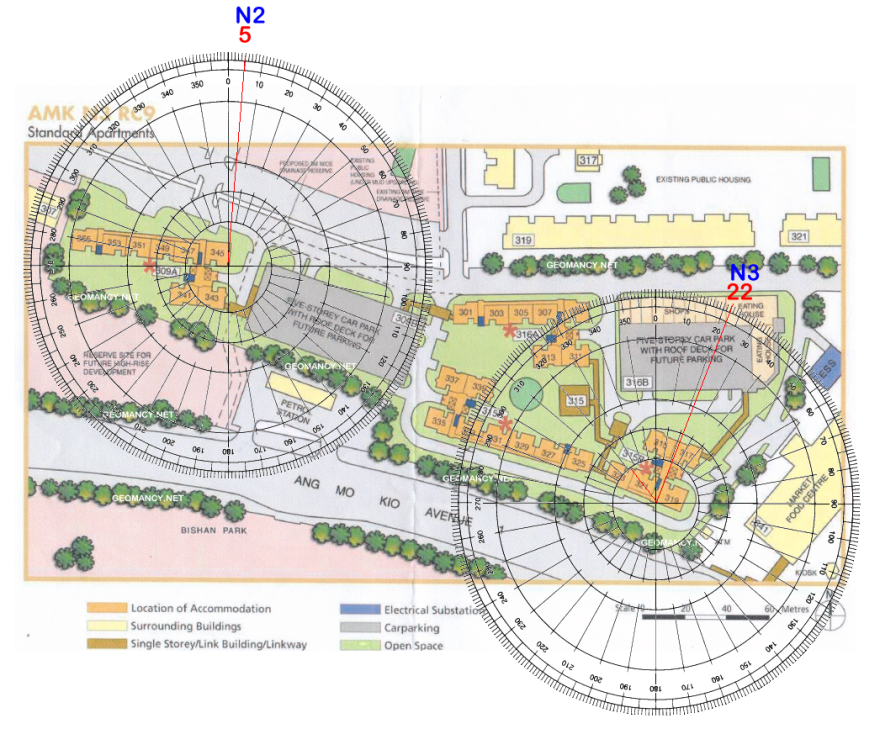
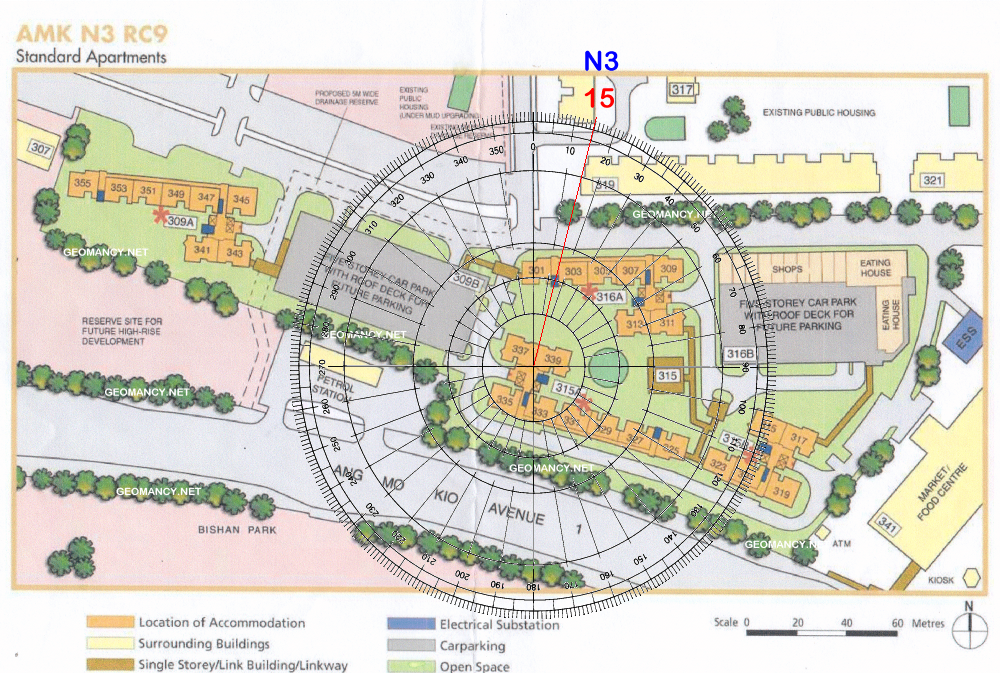
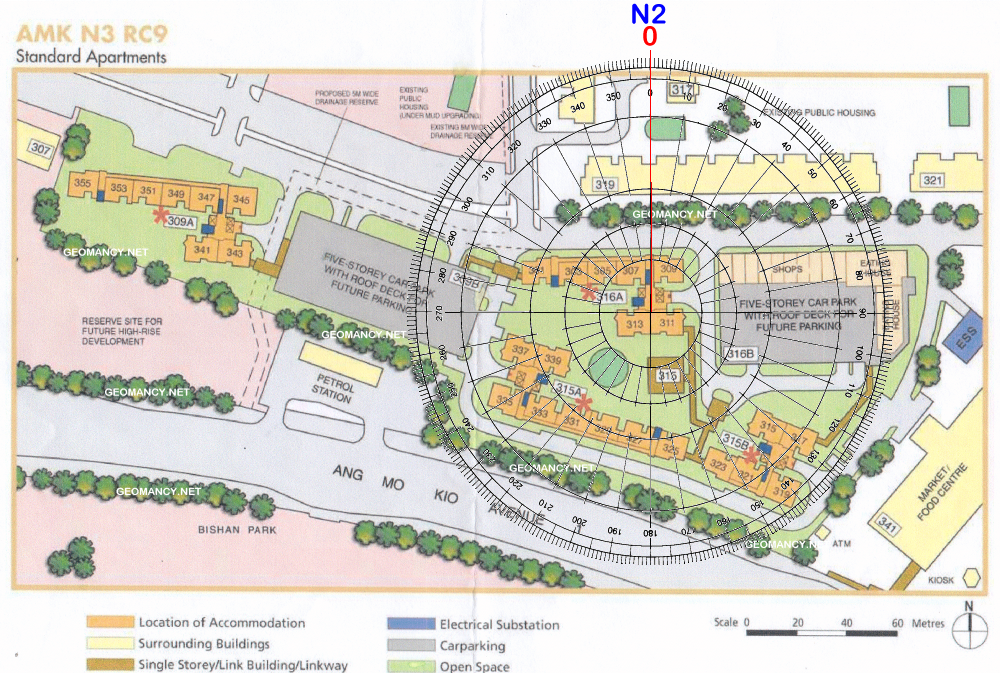

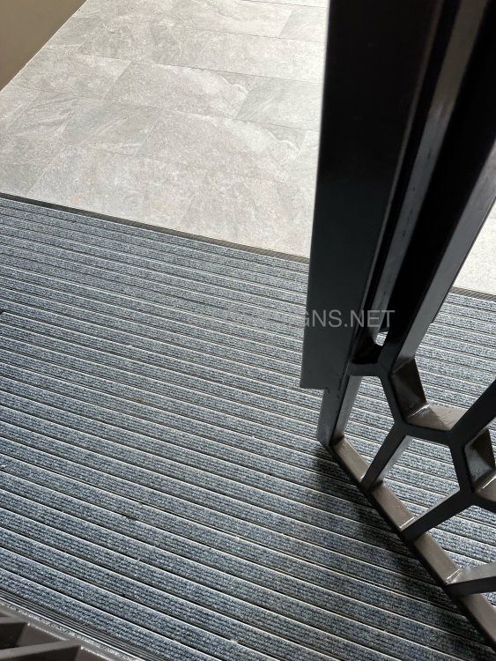
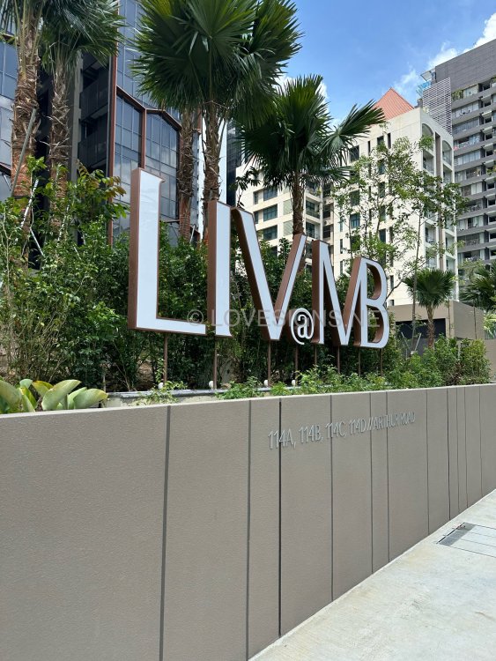
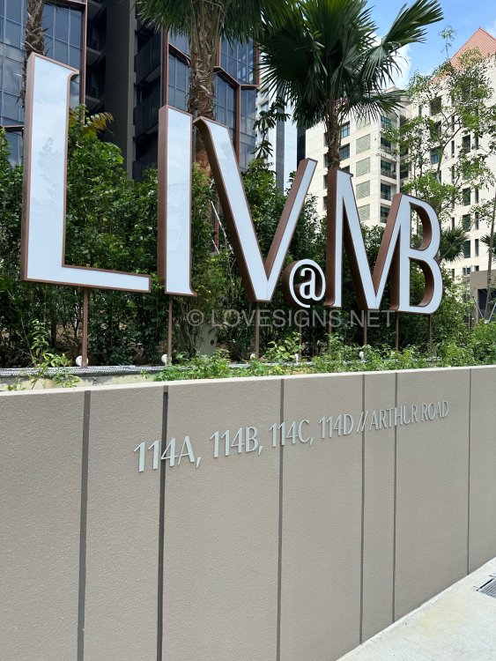
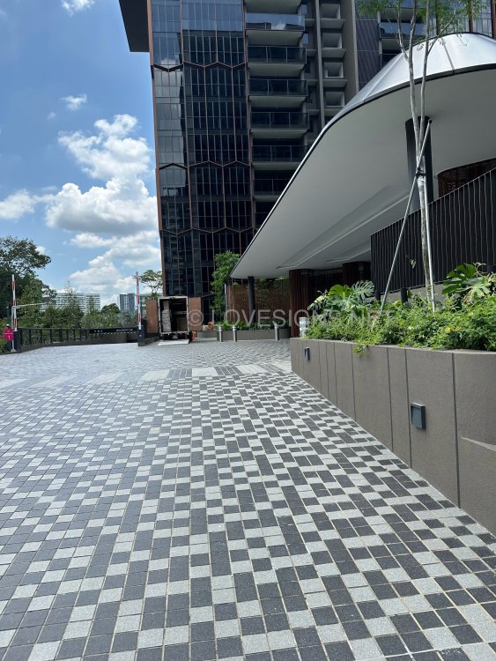
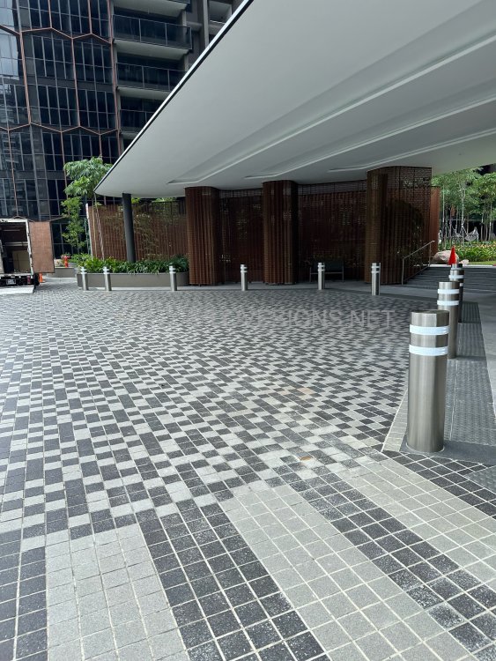
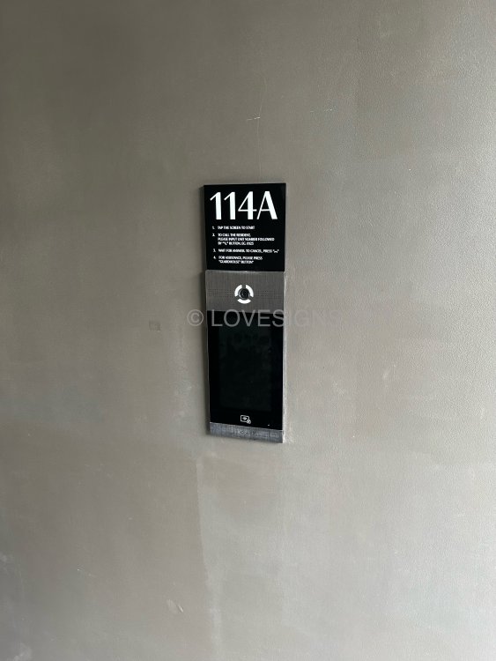
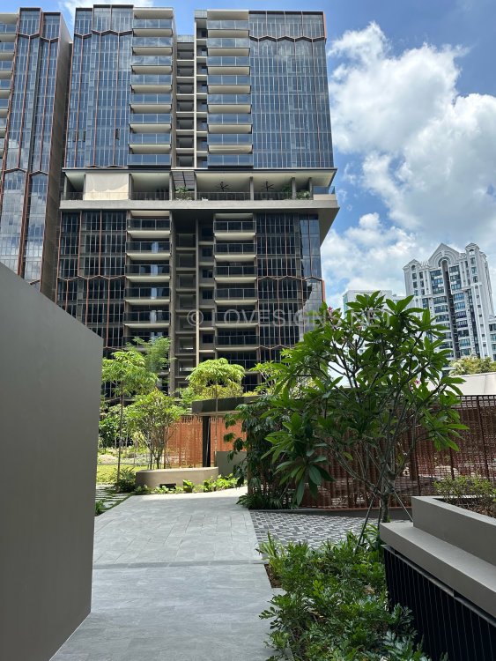
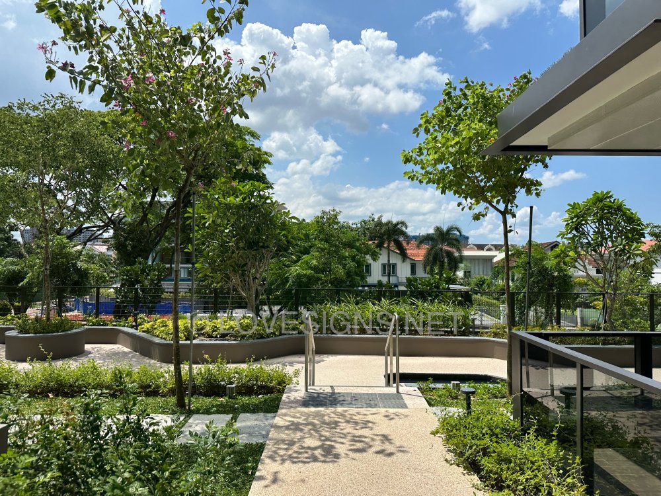
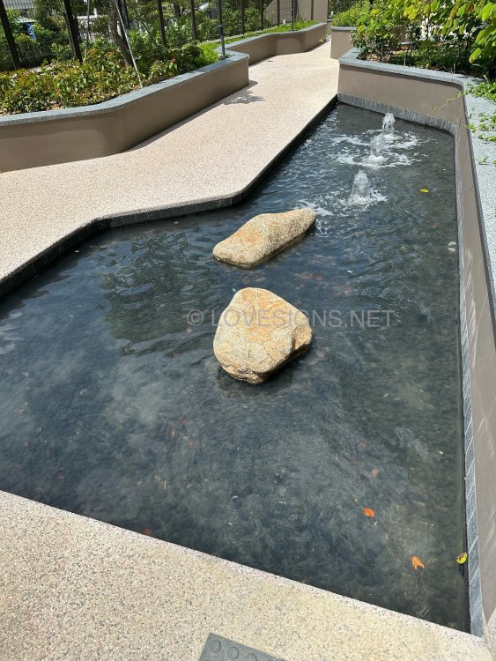
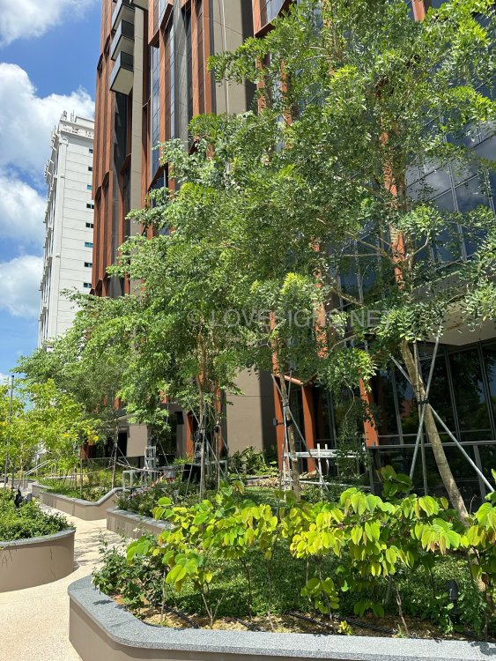
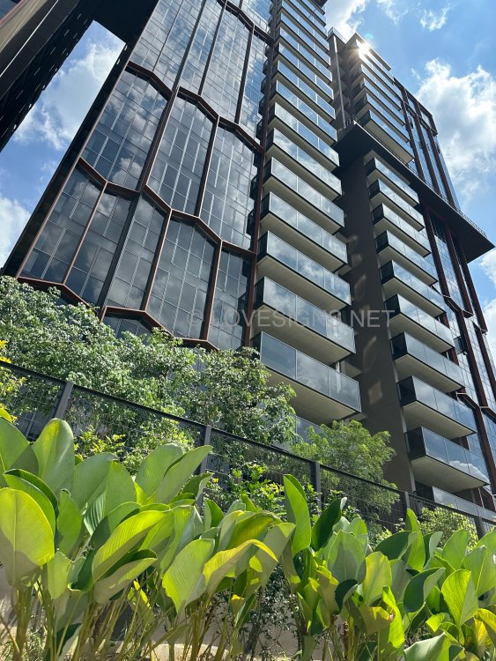

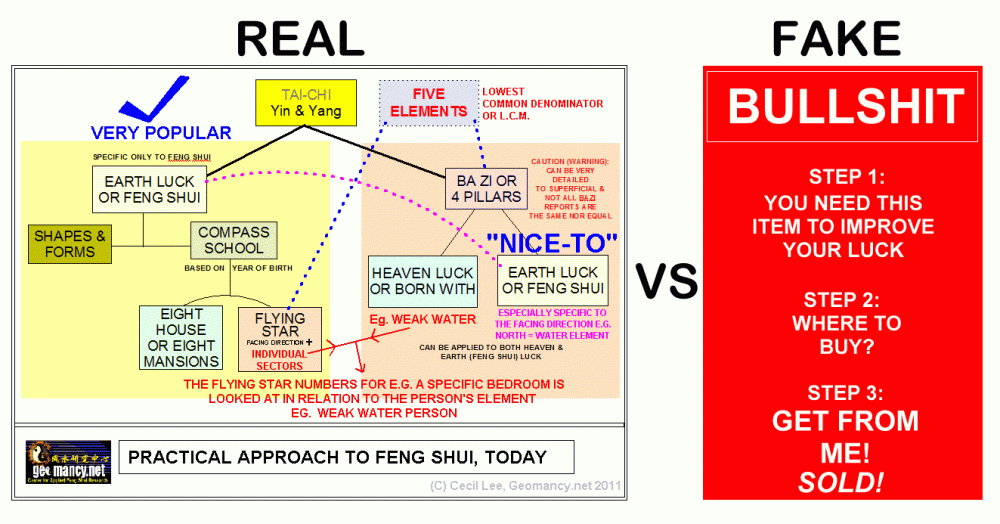





.thumb.png.5d36232667c117aff70d0f27489bd1e5.png)
.png.c0275297a424b760491eaa12c35b1d30.png)
.png.a4a889053737bed4b9f1b4db20d9dbc6.png)


